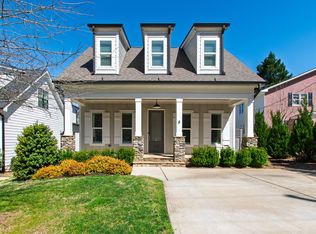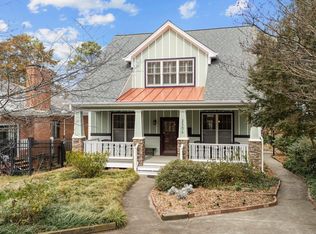Sold for $1,150,000
$1,150,000
2504 Everett Ave, Raleigh, NC 27607
4beds
2,810sqft
Single Family Residence, Residential
Built in 2018
6,534 Square Feet Lot
$-- Zestimate®
$409/sqft
$5,974 Estimated rent
Home value
Not available
Estimated sales range
Not available
$5,974/mo
Zestimate® history
Loading...
Owner options
Explore your selling options
What's special
Welcome to 2504 Everett Avenue, a charming residence perfectly situated between the amenities of The Village District and the beauty of the Raleigh Rose Garden/Raleigh Little Theatre. This meticulously maintained home offers a perfect blend of classic architecture and modern convenience, providing a warm and inviting atmosphere for its future occupants. As you step through the front door, you are greeted by an abundance of natural light that accentuates the beautiful hardwood floors throughout the main living areas. The spacious living room features a cozy fireplace, creating an ideal space for relaxation or entertaining guests. The dining area seamlessly connects via a butler's pantry to the well-appointed kitchen, complete with stainless steel appliances, island with bar seating, breakfast nook and quartz countertops. The home boasts three generously sized bedrooms, each with its own en-suite bath and walk-in closet. The main floor primary suite is a true retreat, featuring a luxurious bathroom and his/her walk-in closets. The fourth bedroom is currently being used as a bonus room and would make for a great playroom or home office. Outdoors, the property extends its charm with a screened porch, well landscaped yard and a patio area with built-in fire pit, providing an inviting space for outdoor gatherings or quiet relaxation. Conveniently located in a sought-after Raleigh neighborhood, this beautiful home is just moments away from local amenities, parks, and excellent schools. The proximity to the Village District and Downtown Raleigh ensures easy access to dining, shopping, and cultural attractions.This residence is more than just a house; it's a place to call home. Immerse yourself in the comfort and convenience of 2504 Everett Avenue - a haven where timeless style meets modern living.
Zillow last checked: 8 hours ago
Listing updated: October 28, 2025 at 12:05am
Listed by:
Mollie Owen 919-602-2713,
Hodge & Kittrell Sotheby's Int,
Jenny Sloan 336-404-1006,
Hodge & Kittrell Sotheby's Int
Bought with:
Ann-Cabell Baum, 224873
Glenwood Agency, LLC
Source: Doorify MLS,MLS#: 10004716
Facts & features
Interior
Bedrooms & bathrooms
- Bedrooms: 4
- Bathrooms: 4
- Full bathrooms: 3
- 1/2 bathrooms: 1
Heating
- Forced Air, Heat Pump
Cooling
- Central Air, Dual
Appliances
- Included: Dishwasher, Disposal, Gas Cooktop, Microwave, Range Hood, Tankless Water Heater, Oven
- Laundry: Laundry Room, Main Level
Features
- Bar, Bathtub Only, Bathtub/Shower Combination, Bookcases, Pantry, Ceiling Fan(s), Double Vanity, Dual Closets, Eat-in Kitchen, Entrance Foyer, High Ceilings, Kitchen Island, Quartz Counters, Smooth Ceilings, Tray Ceiling(s), Walk-In Closet(s), Walk-In Shower
- Flooring: Carpet, Hardwood, Tile
Interior area
- Total structure area: 2,810
- Total interior livable area: 2,810 sqft
- Finished area above ground: 2,810
- Finished area below ground: 0
Property
Parking
- Total spaces: 2
- Parking features: Concrete, Driveway
- Uncovered spaces: 2
Features
- Levels: Two
- Stories: 2
- Patio & porch: Screened
- Exterior features: Fire Pit
- Fencing: Partial, Wood
- Has view: Yes
Lot
- Size: 6,534 sqft
- Dimensions: 45 x 144 x 45 x 143
Details
- Parcel number: 0794837387
- Special conditions: Standard
Construction
Type & style
- Home type: SingleFamily
- Architectural style: Traditional
- Property subtype: Single Family Residence, Residential
Materials
- Board & Batten Siding, Fiber Cement
- Roof: Shingle
Condition
- New construction: No
- Year built: 2018
Details
- Builder name: Reward Builders Inc.
Utilities & green energy
- Sewer: Public Sewer
- Water: Public
Community & neighborhood
Location
- Region: Raleigh
- Subdivision: Not in a Subdivision
Price history
| Date | Event | Price |
|---|---|---|
| 1/24/2024 | Sold | $1,150,000+9.5%$409/sqft |
Source: | ||
| 1/7/2024 | Pending sale | $1,050,000$374/sqft |
Source: | ||
| 1/5/2024 | Listed for sale | $1,050,000+43.8%$374/sqft |
Source: | ||
| 7/27/2018 | Sold | $730,000-0.7%$260/sqft |
Source: | ||
| 6/17/2018 | Pending sale | $735,000$262/sqft |
Source: Chappell Residential #2163463 Report a problem | ||
Public tax history
| Year | Property taxes | Tax assessment |
|---|---|---|
| 2016 | $4,199 -17.2% | $410,234 -15.9% |
| 2015 | $5,070 | $487,720 |
| 2014 | -- | $487,720 |
Find assessor info on the county website
Neighborhood: Wade
Nearby schools
GreatSchools rating
- 6/10Olds ElementaryGrades: PK-5Distance: 0.5 mi
- 6/10Martin MiddleGrades: 6-8Distance: 1.7 mi
- 7/10Needham Broughton HighGrades: 9-12Distance: 0.8 mi
Schools provided by the listing agent
- Elementary: Wake - Olds
- Middle: Wake - Martin
- High: Wake - Broughton
Source: Doorify MLS. This data may not be complete. We recommend contacting the local school district to confirm school assignments for this home.
Get pre-qualified for a loan
At Zillow Home Loans, we can pre-qualify you in as little as 5 minutes with no impact to your credit score.An equal housing lender. NMLS #10287.

