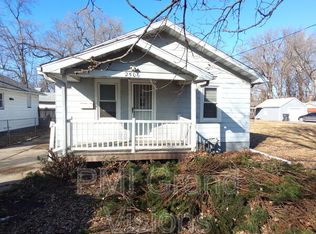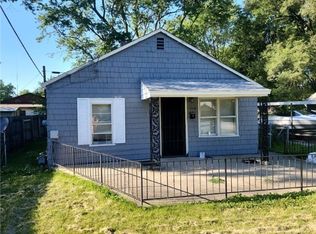Sold for $70,000
$70,000
2504 E Division St, Decatur, IL 62526
2beds
919sqft
Single Family Residence
Built in 1940
6,534 Square Feet Lot
$55,800 Zestimate®
$76/sqft
$947 Estimated rent
Home value
$55,800
$42,000 - $72,000
$947/mo
Zestimate® history
Loading...
Owner options
Explore your selling options
What's special
2-Bedroom Investment Opportunity Near East Side's Grant Park with Extra Lot!
This 2-bedroom, 1-bath home, located steps from Grant Park and off 22nd Street, would be a great add for an investment portfolio or a blank canvas for one to make it their own. Sold with an additional lot, it features a fenced yard, enclosed porches on the front and side of the garage, a garage workspace, and a basement for storage. Recent updates include a new roof (2023) and resealed driveway (2024). Prime location with big potential for rental, resale, or renovation. Schedule a showing today!
The additional lot features a fenced yard, a second asphalt driveway, and a 2 car carport.
The house is being sold in conjunction with an adjoining lot:
1720 N 24th St. Parcel # 04-12-12-229-018 Taxes for Lot: $165
Selling AS-IS.
Zillow last checked: 8 hours ago
Listing updated: May 07, 2025 at 01:56pm
Listed by:
Charles Durst 217-875-0555,
Brinkoetter REALTORS®
Bought with:
Valerie Wallace, 475132005
Main Place Real Estate
Source: CIBR,MLS#: 6250962 Originating MLS: Central Illinois Board Of REALTORS
Originating MLS: Central Illinois Board Of REALTORS
Facts & features
Interior
Bedrooms & bathrooms
- Bedrooms: 2
- Bathrooms: 1
- Full bathrooms: 1
Bedroom
- Description: Flooring: Carpet
- Level: Main
Bedroom
- Description: Flooring: Carpet
- Level: Main
Other
- Level: Main
Kitchen
- Description: Flooring: Carpet
- Level: Main
Living room
- Description: Flooring: Carpet
- Level: Main
Porch
- Description: Flooring: Carpet
- Level: Main
Heating
- Gas
Cooling
- Central Air
Appliances
- Included: Dryer, Gas Water Heater, Range, Refrigerator, Washer
- Laundry: Main Level
Features
- Main Level Primary
- Basement: Unfinished,Partial
- Has fireplace: No
Interior area
- Total structure area: 919
- Total interior livable area: 919 sqft
- Finished area above ground: 919
- Finished area below ground: 0
Property
Parking
- Total spaces: 3.5
- Parking features: Carport, Detached, Garage
- Garage spaces: 1.5
- Carport spaces: 2
- Covered spaces: 3.5
Features
- Levels: One
- Stories: 1
- Patio & porch: Front Porch
- Exterior features: Fence, Shed
- Fencing: Yard Fenced
Lot
- Size: 6,534 sqft
Details
- Additional structures: Shed(s)
- Parcel number: 041212229020
- Zoning: R-3
- Special conditions: None
Construction
Type & style
- Home type: SingleFamily
- Architectural style: Bungalow
- Property subtype: Single Family Residence
Materials
- Aluminum Siding
- Foundation: Basement
- Roof: Asphalt
Condition
- Year built: 1940
Utilities & green energy
- Sewer: Public Sewer
- Water: Public
Community & neighborhood
Location
- Region: Decatur
- Subdivision: Homeland An Add
Other
Other facts
- Road surface type: Asphalt, Concrete
Price history
| Date | Event | Price |
|---|---|---|
| 5/7/2025 | Sold | $70,000-12.5%$76/sqft |
Source: | ||
| 3/29/2025 | Contingent | $80,000$87/sqft |
Source: | ||
| 3/17/2025 | Listed for sale | $80,000$87/sqft |
Source: | ||
Public tax history
| Year | Property taxes | Tax assessment |
|---|---|---|
| 2024 | -- | $10,889 +3.7% |
| 2023 | -- | $10,504 +9.9% |
| 2022 | -- | $9,558 +7.1% |
Find assessor info on the county website
Neighborhood: 62526
Nearby schools
GreatSchools rating
- 1/10Hope AcademyGrades: K-8Distance: 1.3 mi
- 2/10Eisenhower High SchoolGrades: 9-12Distance: 2.2 mi
- 2/10Macarthur High SchoolGrades: 9-12Distance: 3.1 mi
Schools provided by the listing agent
- District: Decatur Dist 61
Source: CIBR. This data may not be complete. We recommend contacting the local school district to confirm school assignments for this home.
Get pre-qualified for a loan
At Zillow Home Loans, we can pre-qualify you in as little as 5 minutes with no impact to your credit score.An equal housing lender. NMLS #10287.

