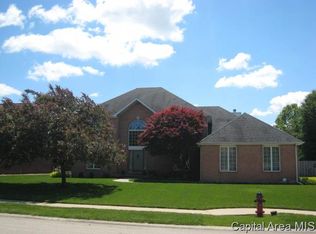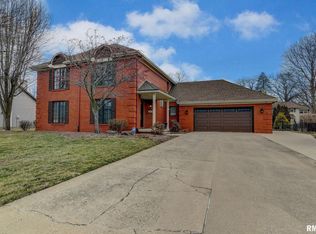Sold for $550,000 on 05/30/25
$550,000
2504 Country Club Dr, Springfield, IL 62704
4beds
4,829sqft
Single Family Residence, Residential
Built in 1990
0.29 Acres Lot
$566,100 Zestimate®
$114/sqft
$3,408 Estimated rent
Home value
$566,100
$538,000 - $600,000
$3,408/mo
Zestimate® history
Loading...
Owner options
Explore your selling options
What's special
Beautiful 4 Bedroom, 3.5 Bathroom home with stylish contemporary flair offering exceptional space, natural light, and modern updates throughout. The two-story foyer entrance & vaulted front living room with exposed wood beams makes a striking first impression! The main level also showcases a stunning 4-seasons sunroom with vaulted ceilings, skylights, & views of the private, fenced backyard with in-ground pool. You’ll love the open kitchen featuring an island, walk-in pantry, breakfast area, & two bar seating spots—all flowing into a formal dining room. The family room, just off the kitchen is extra cozy with a fireplace & beautiful custom built-ins. Upstairs, the oversized primary suite overlooks the pool and features two walk-in closets and a spacious ensuite with an impressive shower. Three additional bedrooms & a full guest bath complete the upper level. The finished basement includes a second living room, large rec/play space, full bath, & a bonus room with closet—perfect for a 5th bedroom, office, or gym—plus a large unfinished storage area with built-in shelving. Updates include new sump pump (2024), 2 Furnaces & 2 A/C 2020, epoxy garage floor, EV charger, custom blinds, stone landscaping, new basement carpet, leaf guards, & $6,000 Vivint security system with HD cameras (all stay). Radon mitigation system in place for peace of mind. Ideally located in Tara Hill—this home combines style, comfort, and function inside and out, PLUS the dreamiest backyard oasis!
Zillow last checked: 8 hours ago
Listing updated: June 02, 2025 at 01:21pm
Listed by:
Ketki Arya Mobl:217-720-8683,
The Real Estate Group, Inc.
Bought with:
Cindy E Grady, 471010585
The Real Estate Group, Inc.
Source: RMLS Alliance,MLS#: CA1035941 Originating MLS: Capital Area Association of Realtors
Originating MLS: Capital Area Association of Realtors

Facts & features
Interior
Bedrooms & bathrooms
- Bedrooms: 4
- Bathrooms: 4
- Full bathrooms: 3
- 1/2 bathrooms: 1
Bedroom 1
- Level: Upper
- Dimensions: 24ft 6in x 12ft 1in
Bedroom 2
- Level: Upper
- Dimensions: 12ft 0in x 13ft 1in
Bedroom 3
- Level: Upper
- Dimensions: 13ft 0in x 13ft 1in
Bedroom 4
- Level: Upper
- Dimensions: 16ft 7in x 11ft 6in
Other
- Level: Main
- Dimensions: 17ft 0in x 14ft 7in
Other
- Area: 1231
Additional room
- Description: Potential 5th Guest BR
- Level: Lower
- Dimensions: 11ft 5in x 15ft 9in
Additional room 2
- Description: 2nd Family Room
- Level: Lower
- Dimensions: 19ft 2in x 12ft 11in
Family room
- Level: Main
- Dimensions: 14ft 11in x 25ft 8in
Kitchen
- Level: Main
- Dimensions: 15ft 2in x 14ft 7in
Living room
- Level: Main
- Dimensions: 19ft 1in x 14ft 0in
Main level
- Area: 1995
Recreation room
- Level: Lower
- Dimensions: 22ft 4in x 13ft 3in
Upper level
- Area: 1603
Heating
- Forced Air
Cooling
- Central Air
Appliances
- Included: Dishwasher, Disposal, Dryer, Range Hood, Microwave, Range, Refrigerator, Washer
Features
- Ceiling Fan(s), Vaulted Ceiling(s)
- Windows: Skylight(s), Blinds
- Basement: Finished,Full
- Number of fireplaces: 1
- Fireplace features: Living Room
Interior area
- Total structure area: 3,598
- Total interior livable area: 4,829 sqft
Property
Parking
- Total spaces: 3
- Parking features: Attached
- Attached garage spaces: 3
Features
- Levels: Two
- Patio & porch: Deck, Patio, Enclosed
- Pool features: In Ground
- Spa features: Bath
Lot
- Size: 0.29 Acres
- Dimensions: 105 x 119
- Features: Level
Details
- Additional structures: Outbuilding
- Parcel number: 22060178005
- Other equipment: Radon Mitigation System
Construction
Type & style
- Home type: SingleFamily
- Property subtype: Single Family Residence, Residential
Materials
- Frame, Brick, Vinyl Siding
- Foundation: Concrete Perimeter
- Roof: Shingle
Condition
- New construction: No
- Year built: 1990
Utilities & green energy
- Sewer: Public Sewer
- Water: Public
Community & neighborhood
Security
- Security features: Security System
Location
- Region: Springfield
- Subdivision: Tara Hill
Other
Other facts
- Road surface type: Paved
Price history
| Date | Event | Price |
|---|---|---|
| 5/30/2025 | Sold | $550,000-4.3%$114/sqft |
Source: | ||
| 4/27/2025 | Pending sale | $575,000$119/sqft |
Source: | ||
| 4/24/2025 | Listed for sale | $575,000+56.3%$119/sqft |
Source: | ||
| 6/10/2016 | Sold | $368,000$76/sqft |
Source: | ||
Public tax history
| Year | Property taxes | Tax assessment |
|---|---|---|
| 2024 | $11,397 +4.4% | $141,682 +9.5% |
| 2023 | $10,911 +4.3% | $129,414 +5.4% |
| 2022 | $10,463 +3.6% | $122,760 +3.9% |
Find assessor info on the county website
Neighborhood: 62704
Nearby schools
GreatSchools rating
- 9/10Owen Marsh Elementary SchoolGrades: K-5Distance: 0.6 mi
- 2/10U S Grant Middle SchoolGrades: 6-8Distance: 1.5 mi
- 7/10Springfield High SchoolGrades: 9-12Distance: 2.4 mi
Schools provided by the listing agent
- Elementary: Marsh
- Middle: Grant/Lincoln
- High: Springfield
Source: RMLS Alliance. This data may not be complete. We recommend contacting the local school district to confirm school assignments for this home.

Get pre-qualified for a loan
At Zillow Home Loans, we can pre-qualify you in as little as 5 minutes with no impact to your credit score.An equal housing lender. NMLS #10287.

