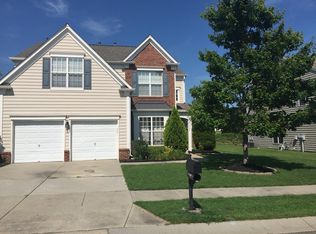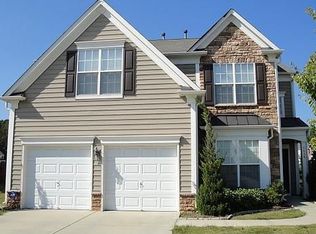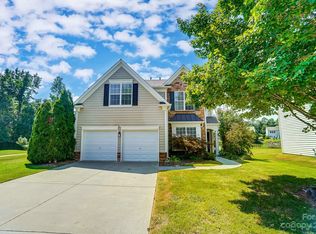Closed
$550,000
2504 Coltsgate Rd, Waxhaw, NC 28173
5beds
2,362sqft
Single Family Residence
Built in 2005
0.3 Acres Lot
$568,100 Zestimate®
$233/sqft
$2,603 Estimated rent
Home value
$568,100
$540,000 - $597,000
$2,603/mo
Zestimate® history
Loading...
Owner options
Explore your selling options
What's special
This exquisite 5-bedroom home is in the coveted Marvin Ridge HS district. Situated on a picturesque waterfront lot within Park Providence, this home provides enchanting views, which are fully embraced by the expansive, covered back patio (36 x 12) featuring ceiling fans, a TV, and a retractable blind. This popular open floor plan encompasses a convenient front office w elegant French doors creating a dedicated workspace. Other highlights include a spacious Living Rm with a cozy gas fireplace, a stylish Dining Room w an elegant trey ceiling, and a modern Kitchen equipped with sleek granite countertops, newer appliances, an island, a buffet ledge & a Breakfast Rm. Upstairs features a large Master bedroom w a trey-ceiling, a spacious walk-in closet & a Master Bathroom with a deep garden tub; a separate shower; a double vanity & a private commode area. Plus, four more bedrooms upstairs. Washer/Dryer & Refrigerator to convey. Much of the hardware & lighting fixtures have been updated.
Zillow last checked: 8 hours ago
Listing updated: December 07, 2023 at 08:43am
Listing Provided by:
Jane Cross jane@carolinarealtyagents.com,
Ivester Jackson Christie's
Bought with:
Ripal Patel
COMPASS
Source: Canopy MLS as distributed by MLS GRID,MLS#: 4084838
Facts & features
Interior
Bedrooms & bathrooms
- Bedrooms: 5
- Bathrooms: 3
- Full bathrooms: 2
- 1/2 bathrooms: 1
Primary bedroom
- Features: Tray Ceiling(s), Walk-In Closet(s)
- Level: Upper
- Area: 205.28 Square Feet
- Dimensions: 12' 10" X 16' 0"
Bedroom s
- Level: Upper
- Area: 148.3 Square Feet
- Dimensions: 10' 0" X 14' 10"
Bedroom s
- Level: Upper
- Area: 110 Square Feet
- Dimensions: 10' 0" X 11' 0"
Bedroom s
- Level: Upper
- Area: 198.96 Square Feet
- Dimensions: 16' 7" X 12' 0"
Bedroom s
- Level: Upper
- Area: 114.62 Square Feet
- Dimensions: 11' 0" X 10' 5"
Bathroom half
- Level: Main
Breakfast
- Features: Built-in Features
- Level: Main
- Area: 71.25 Square Feet
- Dimensions: 7' 6" X 9' 6"
Dining room
- Features: Tray Ceiling(s)
- Level: Main
- Area: 121.7 Square Feet
- Dimensions: 12' 2" X 10' 0"
Kitchen
- Features: Kitchen Island, Storage
- Level: Main
- Area: 138.29 Square Feet
- Dimensions: 13' 2" X 10' 6"
Laundry
- Features: Built-in Features, Storage
- Level: Main
Living room
- Features: Ceiling Fan(s), Open Floorplan
- Level: Main
- Area: 256 Square Feet
- Dimensions: 16' 0" X 16' 0"
Office
- Level: Main
- Area: 122.5 Square Feet
- Dimensions: 10' 0" X 12' 3"
Heating
- Forced Air, Natural Gas, Zoned
Cooling
- Ceiling Fan(s), Central Air, Zoned
Appliances
- Included: Dishwasher, Disposal, Electric Oven, Microwave, Refrigerator
- Laundry: Laundry Room
Features
- Flooring: Carpet, Hardwood
- Doors: French Doors
- Has basement: No
- Fireplace features: Gas, Gas Log, Great Room
Interior area
- Total structure area: 2,362
- Total interior livable area: 2,362 sqft
- Finished area above ground: 2,362
- Finished area below ground: 0
Property
Parking
- Total spaces: 2
- Parking features: Attached Garage, Garage on Main Level
- Attached garage spaces: 2
Features
- Levels: Two
- Stories: 2
- Patio & porch: Covered, Front Porch, Patio
Lot
- Size: 0.30 Acres
- Dimensions: 68 x 180 x 68 x 180
Details
- Parcel number: 06159201
- Zoning: AN8
- Special conditions: Standard
- Other equipment: Network Ready
Construction
Type & style
- Home type: SingleFamily
- Property subtype: Single Family Residence
Materials
- Brick Partial, Vinyl
- Foundation: Slab
- Roof: Shingle
Condition
- New construction: No
- Year built: 2005
Details
- Builder model: Upton
- Builder name: Pulte
Utilities & green energy
- Sewer: Public Sewer
- Water: City
Community & neighborhood
Community
- Community features: Walking Trails
Location
- Region: Waxhaw
- Subdivision: Park Providence
HOA & financial
HOA
- Has HOA: Yes
- HOA fee: $163 quarterly
- Association name: Hawthorne Management
- Association phone: 704-377-0114
Other
Other facts
- Listing terms: Cash,Conventional,FHA,VA Loan
- Road surface type: Concrete, Paved
Price history
| Date | Event | Price |
|---|---|---|
| 12/7/2023 | Sold | $550,000$233/sqft |
Source: | ||
| 11/13/2023 | Pending sale | $550,000$233/sqft |
Source: | ||
| 11/10/2023 | Listed for sale | $550,000+156.4%$233/sqft |
Source: | ||
| 10/23/2009 | Sold | $214,500-10.6%$91/sqft |
Source: Public Record Report a problem | ||
| 5/1/2009 | Listing removed | $239,900$102/sqft |
Source: Listhub #852361 Report a problem | ||
Public tax history
| Year | Property taxes | Tax assessment |
|---|---|---|
| 2025 | $4,261 +26% | $553,200 +67.8% |
| 2024 | $3,380 +1% | $329,700 |
| 2023 | $3,346 | $329,700 |
Find assessor info on the county website
Neighborhood: 28173
Nearby schools
GreatSchools rating
- 7/10Sandy Ridge Elementary SchoolGrades: PK-5Distance: 1.8 mi
- 9/10Marvin Ridge Middle SchoolGrades: 6-8Distance: 1.4 mi
- 9/10Marvin Ridge High SchoolGrades: 9-12Distance: 1.5 mi
Schools provided by the listing agent
- Elementary: Sandy Ridge
- Middle: Marvin Ridge
- High: Marvin Ridge
Source: Canopy MLS as distributed by MLS GRID. This data may not be complete. We recommend contacting the local school district to confirm school assignments for this home.
Get a cash offer in 3 minutes
Find out how much your home could sell for in as little as 3 minutes with a no-obligation cash offer.
Estimated market value$568,100
Get a cash offer in 3 minutes
Find out how much your home could sell for in as little as 3 minutes with a no-obligation cash offer.
Estimated market value
$568,100


