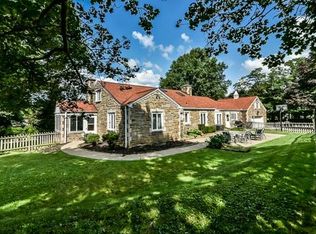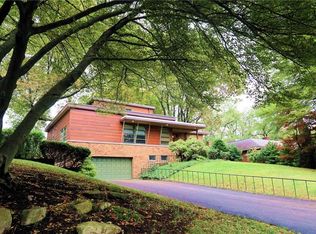Sold for $408,000 on 05/14/25
$408,000
2504 Churchill Rd, Pittsburgh, PA 15235
3beds
--sqft
Single Family Residence
Built in 1959
0.47 Acres Lot
$392,000 Zestimate®
$--/sqft
$2,123 Estimated rent
Home value
$392,000
$365,000 - $423,000
$2,123/mo
Zestimate® history
Loading...
Owner options
Explore your selling options
What's special
Beautifully remodeled home conveniently located on a large level lot (almost half an acre) with BIG BIG rooms. Versatile floorplan. Gorgeous new kitchen with granite counters and peninsula and new stainless steel appliances. New windows, new flooring, new hot water tank, new 200 AMP electric box, newer roof. Large master bedroom with ensuite bath with multi-spray shower. Fabulously finished basement with gameroom with fireplace, den, potential 4th bedroom, 1/2 bath, laundry/utility room and loads of storage area. Concrete driveway and 2 car attached garage. Great home for entertaining, relaxing and enjoying. Must see!
Zillow last checked: 8 hours ago
Listing updated: May 14, 2025 at 07:31am
Listed by:
Blair Cohen 412-521-1000,
RE/MAX REALTY BROKERS
Bought with:
Rocco Fazio, RS351348
COMPASS PENNSYLVANIA, LLC
Source: WPMLS,MLS#: 1695166 Originating MLS: West Penn Multi-List
Originating MLS: West Penn Multi-List
Facts & features
Interior
Bedrooms & bathrooms
- Bedrooms: 3
- Bathrooms: 3
- Full bathrooms: 2
- 1/2 bathrooms: 1
Primary bedroom
- Level: Main
- Dimensions: 18X14
Bedroom 2
- Level: Main
- Dimensions: 15X10
Bedroom 3
- Level: Main
- Dimensions: 14X10
Bedroom 4
- Level: Basement
- Dimensions: 15X13
Den
- Level: Basement
- Dimensions: 29X10
Dining room
- Level: Main
- Dimensions: X15
Entry foyer
- Level: Main
- Dimensions: 14X6
Family room
- Level: Main
- Dimensions: 18X12
Game room
- Level: Basement
- Dimensions: 48X14
Kitchen
- Level: Main
- Dimensions: 17X14
Laundry
- Level: Basement
- Dimensions: 30X16
Living room
- Level: Main
- Dimensions: 36X
Heating
- Forced Air, Gas
Cooling
- Central Air, Electric
Appliances
- Included: Some Gas Appliances, Convection Oven, Dishwasher, Disposal, Microwave, Refrigerator, Stove
Features
- Flooring: Ceramic Tile, Vinyl
- Windows: Multi Pane
- Basement: Full
- Number of fireplaces: 2
- Fireplace features: Family/Living/Great Room
Property
Parking
- Total spaces: 2
- Parking features: Attached, Garage, Garage Door Opener
- Has attached garage: Yes
Features
- Levels: One
- Stories: 1
Lot
- Size: 0.47 Acres
- Dimensions: 128 x AVG190.6 x 86 apr x
Details
- Parcel number: 0370P00240000000
Construction
Type & style
- Home type: SingleFamily
- Architectural style: Colonial,Ranch
- Property subtype: Single Family Residence
Materials
- Brick
- Roof: Asphalt
Condition
- Resale
- Year built: 1959
Utilities & green energy
- Sewer: Public Sewer
- Water: Public
Community & neighborhood
Community
- Community features: Public Transportation
Location
- Region: Pittsburgh
Price history
| Date | Event | Price |
|---|---|---|
| 5/14/2025 | Sold | $408,000-4% |
Source: | ||
| 4/25/2025 | Pending sale | $425,000 |
Source: | ||
| 4/15/2025 | Contingent | $425,000 |
Source: | ||
| 4/4/2025 | Listed for sale | $425,000+251.2% |
Source: | ||
| 12/20/2023 | Sold | $121,000+102% |
Source: | ||
Public tax history
| Year | Property taxes | Tax assessment |
|---|---|---|
| 2025 | $8,147 +6.6% | $194,900 |
| 2024 | $7,646 +729.4% | $194,900 |
| 2023 | $922 | $194,900 |
Find assessor info on the county website
Neighborhood: Churchill
Nearby schools
GreatSchools rating
- 4/10Wilkins El SchoolGrades: PK-5Distance: 1.2 mi
- NAWoodland Hills AcademyGrades: K-8Distance: 2.9 mi
- 2/10Woodland Hills Senior High SchoolGrades: 9-12Distance: 0.9 mi
Schools provided by the listing agent
- District: Woodland Hills
Source: WPMLS. This data may not be complete. We recommend contacting the local school district to confirm school assignments for this home.

Get pre-qualified for a loan
At Zillow Home Loans, we can pre-qualify you in as little as 5 minutes with no impact to your credit score.An equal housing lender. NMLS #10287.
Sell for more on Zillow
Get a free Zillow Showcase℠ listing and you could sell for .
$392,000
2% more+ $7,840
With Zillow Showcase(estimated)
$399,840
