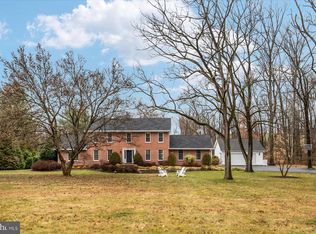Sold for $685,000 on 10/16/25
$685,000
2504 Carroll Mill Rd, Phoenix, MD 21131
3beds
2,422sqft
Single Family Residence
Built in 1973
1.95 Acres Lot
$681,600 Zestimate®
$283/sqft
$3,354 Estimated rent
Home value
$681,600
$627,000 - $736,000
$3,354/mo
Zestimate® history
Loading...
Owner options
Explore your selling options
What's special
**Offer deadline 9/18 by Noon** My Lady’s Manor - Charming 3 bedroom, 2/1 bath Dutch Colonial offers an ideal country setting sitting on a private 2-acre lot backing up to hundreds of acres of preserved farmland. Fresh neutral paint and gleaming hardwood floors enhance the appeal of this desirable floorplan with a classic layout. Highlights include an eat-in kitchen with maple cabinets with center island, storage pantry and breakfast nook, gracious living room with gas fireplace, dining room with custom moldings, first floor office/study and a cozy den with brick fireplace (gas). Spacious mudroom/laundry is accessible from the garage and rear deck. Retreat to your screened in porch overlooking the backyard for your morning coffee. Primary suite offers double closets, dressing area with additional closets and full bath en suite. Full unfinished lower level with brick fireplace (wood stove) offers a blank slate to create additional space as desired. Well maintained with roof and window replacements, systems updates and regular maintenance service.
Zillow last checked: 8 hours ago
Listing updated: October 16, 2025 at 07:55am
Listed by:
Thomas Moore 410-667-0800,
Berkshire Hathaway HomeServices Homesale Realty,
Co-Listing Agent: Stephanie Langone 201-747-1411,
Berkshire Hathaway HomeServices Homesale Realty
Bought with:
James Leyh, 530717
MJL Realty LLC
Source: Bright MLS,MLS#: MDBC2138956
Facts & features
Interior
Bedrooms & bathrooms
- Bedrooms: 3
- Bathrooms: 3
- Full bathrooms: 2
- 1/2 bathrooms: 1
- Main level bathrooms: 1
Basement
- Area: 1163
Heating
- Forced Air, Oil
Cooling
- Central Air, Electric
Appliances
- Included: Electric Water Heater
Features
- Basement: Full,Interior Entry,Exterior Entry,Unfinished,Workshop
- Number of fireplaces: 2
Interior area
- Total structure area: 3,585
- Total interior livable area: 2,422 sqft
- Finished area above ground: 2,422
- Finished area below ground: 0
Property
Parking
- Total spaces: 2
- Parking features: Garage Faces Front, Inside Entrance, Attached
- Attached garage spaces: 2
Accessibility
- Accessibility features: None
Features
- Levels: Two
- Stories: 2
- Patio & porch: Deck, Porch, Enclosed, Screened
- Pool features: None
- Has view: Yes
- View description: Pasture, Scenic Vista
Lot
- Size: 1.95 Acres
- Dimensions: 2.00 x
Details
- Additional structures: Above Grade, Below Grade
- Parcel number: 04101002057468
- Zoning: RC
- Special conditions: Standard
Construction
Type & style
- Home type: SingleFamily
- Architectural style: Colonial
- Property subtype: Single Family Residence
Materials
- Brick
- Foundation: Block
Condition
- New construction: No
- Year built: 1973
Utilities & green energy
- Sewer: On Site Septic
- Water: Well
Community & neighborhood
Location
- Region: Phoenix
- Subdivision: Phoenix
Other
Other facts
- Listing agreement: Exclusive Right To Sell
- Ownership: Fee Simple
Price history
| Date | Event | Price |
|---|---|---|
| 10/16/2025 | Sold | $685,000+14.2%$283/sqft |
Source: | ||
| 9/19/2025 | Pending sale | $600,000$248/sqft |
Source: | ||
| 9/19/2025 | Contingent | $600,000$248/sqft |
Source: | ||
| 9/14/2025 | Listed for sale | $600,000$248/sqft |
Source: | ||
Public tax history
| Year | Property taxes | Tax assessment |
|---|---|---|
| 2025 | $4,657 +0.4% | $382,800 |
| 2024 | $4,640 | $382,800 |
| 2023 | $4,640 -1.3% | $382,800 -1.3% |
Find assessor info on the county website
Neighborhood: 21131
Nearby schools
GreatSchools rating
- 9/10Jacksonville Elementary SchoolGrades: K-5Distance: 2.5 mi
- 9/10Hereford Middle SchoolGrades: 6-8Distance: 4.1 mi
- 10/10Hereford High SchoolGrades: 9-12Distance: 5.5 mi
Schools provided by the listing agent
- Elementary: Jacksonville
- Middle: Hereford
- High: Hereford
- District: Baltimore County Public Schools
Source: Bright MLS. This data may not be complete. We recommend contacting the local school district to confirm school assignments for this home.

Get pre-qualified for a loan
At Zillow Home Loans, we can pre-qualify you in as little as 5 minutes with no impact to your credit score.An equal housing lender. NMLS #10287.
Sell for more on Zillow
Get a free Zillow Showcase℠ listing and you could sell for .
$681,600
2% more+ $13,632
With Zillow Showcase(estimated)
$695,232