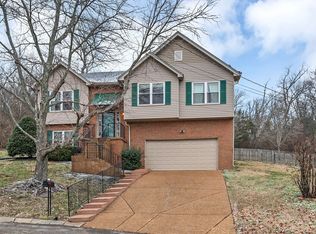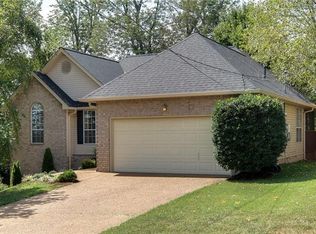Closed
$542,000
2504 Call Hill Rd, Nashville, TN 37211
3beds
2,606sqft
Single Family Residence, Residential
Built in 1994
9,583.2 Square Feet Lot
$554,300 Zestimate®
$208/sqft
$2,740 Estimated rent
Home value
$554,300
$527,000 - $582,000
$2,740/mo
Zestimate® history
Loading...
Owner options
Explore your selling options
What's special
Immaculate, well appointed 3 bed/2.5 bath at end of cul-de-sac with a wooded privacy lot. NEW deck (2023), NEW roof (2023), NEW water heater (2022), NEW HVAC (2022), NEW refrigerator (2022), NEW dishwasher (2022) and some fresh paint in various rooms (2023)! Home is move in ready! Scenic back deck overlooks lush woods and trails with a large fenced backyard. Open floor plan with large great room and a huge bonus room that could be a fourth bed / flex space (has large closet). Ample storage in garage and throughout house. Primary is on main level. Hardwood floors. Lots of natural light. Stainless appliances. Ceiling fans throughout home.Mature lot. 2 Fireplaces - one in living room and one in bonus. Tray ceiling in primary. Double vanities, large tub, and walk in shower in primary bath. Walk in closets. $3650.00 credit available towards buyer's closing costs and pre-paids with acceptable offer and use of preferred lender, credit to not exceed 1% of loan amount. Open House Sunday, 2-4.
Zillow last checked: 8 hours ago
Listing updated: November 07, 2023 at 01:14pm
Listing Provided by:
Jennifer Telwar 615-405-5107,
Zeitlin Sotheby's International Realty,
Tom Daniel 615-943-8363,
Zeitlin Sotheby's International Realty
Bought with:
April Tejeda, 278591
Keller Williams Realty - Murfreesboro
Source: RealTracs MLS as distributed by MLS GRID,MLS#: 2579012
Facts & features
Interior
Bedrooms & bathrooms
- Bedrooms: 3
- Bathrooms: 3
- Full bathrooms: 2
- 1/2 bathrooms: 1
- Main level bedrooms: 1
Bedroom 1
- Area: 208 Square Feet
- Dimensions: 13x16
Bedroom 2
- Features: Walk-In Closet(s)
- Level: Walk-In Closet(s)
- Area: 143 Square Feet
- Dimensions: 13x11
Bedroom 3
- Features: Walk-In Closet(s)
- Level: Walk-In Closet(s)
- Area: 154 Square Feet
- Dimensions: 14x11
Bonus room
- Features: Main Level
- Level: Main Level
- Area: 420 Square Feet
- Dimensions: 20x21
Dining room
- Features: Combination
- Level: Combination
- Area: 143 Square Feet
- Dimensions: 13x11
Kitchen
- Features: Eat-in Kitchen
- Level: Eat-in Kitchen
- Area: 132 Square Feet
- Dimensions: 12x11
Living room
- Features: Combination
- Level: Combination
- Area: 272 Square Feet
- Dimensions: 16x17
Heating
- Central, Natural Gas
Cooling
- Central Air, Electric
Appliances
- Included: Dishwasher, Disposal, Microwave, Refrigerator, Built-In Electric Oven, Cooktop
Features
- Ceiling Fan(s), Storage, Walk-In Closet(s), Primary Bedroom Main Floor
- Flooring: Bamboo, Carpet, Tile
- Basement: Unfinished
- Number of fireplaces: 2
- Fireplace features: Gas, Living Room, Recreation Room
Interior area
- Total structure area: 2,606
- Total interior livable area: 2,606 sqft
- Finished area above ground: 2,606
Property
Parking
- Total spaces: 2
- Parking features: Garage Door Opener, Garage Faces Front
- Attached garage spaces: 2
Features
- Levels: Two
- Stories: 2
- Patio & porch: Deck, Covered
- Fencing: Back Yard
Lot
- Size: 9,583 sqft
- Dimensions: 40 x 123
- Features: Wooded
Details
- Parcel number: 172120B27800CO
- Special conditions: Standard
Construction
Type & style
- Home type: SingleFamily
- Property subtype: Single Family Residence, Residential
Materials
- Brick
- Roof: Asphalt
Condition
- New construction: No
- Year built: 1994
Utilities & green energy
- Sewer: Public Sewer
- Water: Public
- Utilities for property: Electricity Available, Water Available
Community & neighborhood
Location
- Region: Nashville
- Subdivision: Bradford Hills
HOA & financial
HOA
- Has HOA: Yes
- HOA fee: $11 monthly
- Second HOA fee: $650 one time
Price history
| Date | Event | Price |
|---|---|---|
| 11/7/2023 | Sold | $542,000+0.4%$208/sqft |
Source: | ||
| 10/10/2023 | Pending sale | $539,900$207/sqft |
Source: | ||
| 10/8/2023 | Listed for sale | $539,900+83.6%$207/sqft |
Source: | ||
| 4/22/2016 | Sold | $294,100+3.2%$113/sqft |
Source: | ||
| 3/23/2016 | Pending sale | $285,000$109/sqft |
Source: Zeitlin & Co., Realtors #1712653 Report a problem | ||
Public tax history
| Year | Property taxes | Tax assessment |
|---|---|---|
| 2025 | -- | $147,475 +43.4% |
| 2024 | $3,005 | $102,825 |
| 2023 | $3,005 | $102,825 |
Find assessor info on the county website
Neighborhood: 37211
Nearby schools
GreatSchools rating
- 5/10William Henry Oliver Middle SchoolGrades: 5-8Distance: 1 mi
- 4/10John Overton Comp High SchoolGrades: 9-12Distance: 4.5 mi
- 8/10May Werthan Shayne Elementary SchoolGrades: PK-4Distance: 1 mi
Schools provided by the listing agent
- Elementary: May Werthan Shayne Elementary School
- Middle: William Henry Oliver Middle
- High: John Overton Comp High School
Source: RealTracs MLS as distributed by MLS GRID. This data may not be complete. We recommend contacting the local school district to confirm school assignments for this home.
Get a cash offer in 3 minutes
Find out how much your home could sell for in as little as 3 minutes with a no-obligation cash offer.
Estimated market value$554,300
Get a cash offer in 3 minutes
Find out how much your home could sell for in as little as 3 minutes with a no-obligation cash offer.
Estimated market value
$554,300

