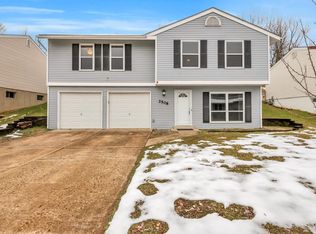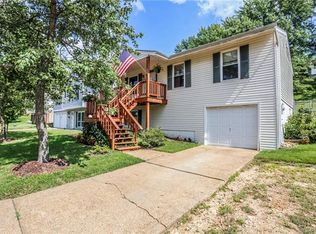Closed
Listing Provided by:
Lauren M Risley 314-517-3165,
Keller Williams Realty St. Louis,
Adam R Bundren 314-226-6248,
Keller Williams Realty St. Louis
Bought with: Worth Clark Realty
Price Unknown
2504 Braintree Dr, High Ridge, MO 63049
3beds
1,040sqft
Single Family Residence
Built in 1978
6,403.32 Square Feet Lot
$246,900 Zestimate®
$--/sqft
$1,762 Estimated rent
Home value
$246,900
$235,000 - $259,000
$1,762/mo
Zestimate® history
Loading...
Owner options
Explore your selling options
What's special
This beautiful raised ranch home with 3 bedrooms and 1 1/2 bathrooms offers an open floor plan with spacious rooms. The light filled living room with hardwood floors creates an ideal space for entertaining. The hardwood floors and natural light continues through to the dining room and kitchen. The kitchen boasts granite countertops, SS appliances and plenty of counter space. Sliding glass doors open from the dining room to a terraced backyard that is fully fenced. Enjoy hosting BBQ and family gatherings with the nice sized deck, firepit and plenty of room to garden and for the kids to burn off excess energy. The carpeted family room in the lower level features a large picture window inviting in the natural light, a cozy wood burning fireplace and a half bath. There is a separate storage area and garage access from the family room. Great location with easy access to Hwy 30/Gravois, 270 & 141.
Zillow last checked: 8 hours ago
Listing updated: June 12, 2025 at 11:37am
Listing Provided by:
Lauren M Risley 314-517-3165,
Keller Williams Realty St. Louis,
Adam R Bundren 314-226-6248,
Keller Williams Realty St. Louis
Bought with:
Brandi Jo Zirkelbach, 2015027305
Worth Clark Realty
Steven Warfel, 2022013240
Worth Clark Realty
Source: MARIS,MLS#: 24021124 Originating MLS: St. Louis Association of REALTORS
Originating MLS: St. Louis Association of REALTORS
Facts & features
Interior
Bedrooms & bathrooms
- Bedrooms: 3
- Bathrooms: 2
- Full bathrooms: 1
- 1/2 bathrooms: 1
- Main level bathrooms: 1
- Main level bedrooms: 3
Primary bedroom
- Features: Floor Covering: Carpeting, Wall Covering: Some
- Level: Main
- Area: 168
- Dimensions: 14 x 12
Bedroom
- Features: Floor Covering: Carpeting, Wall Covering: Some
- Level: Main
- Area: 100
- Dimensions: 10 x 10
Bedroom
- Features: Floor Covering: Carpeting, Wall Covering: Some
- Level: Main
- Area: 90
- Dimensions: 10 x 9
Dining room
- Features: Floor Covering: Wood, Wall Covering: Some
- Level: Main
- Area: 120
- Dimensions: 12 x 10
Family room
- Features: Floor Covering: Carpeting, Wall Covering: Some
- Level: Lower
- Area: 336
- Dimensions: 21 x 16
Kitchen
- Features: Floor Covering: Wood, Wall Covering: Some
- Level: Main
- Area: 108
- Dimensions: 12 x 9
Living room
- Features: Floor Covering: Wood, Wall Covering: Some
- Level: Main
- Area: 285
- Dimensions: 19 x 15
Heating
- Forced Air, Natural Gas
Cooling
- Attic Fan, Ceiling Fan(s), Gas, Central Air
Appliances
- Included: Dishwasher, Disposal, Microwave, Electric Range, Electric Oven, Stainless Steel Appliance(s), Gas Water Heater
Features
- Open Floorplan, Eat-in Kitchen, Granite Counters, Separate Dining
- Flooring: Carpet, Hardwood
- Doors: Sliding Doors
- Windows: Insulated Windows, Window Treatments
- Basement: Partial,Concrete,Storage Space
- Number of fireplaces: 1
- Fireplace features: Recreation Room, Wood Burning, Basement, Family Room
Interior area
- Total structure area: 1,040
- Total interior livable area: 1,040 sqft
- Finished area above ground: 1,040
Property
Parking
- Total spaces: 2
- Parking features: Attached, Garage, Garage Door Opener
- Attached garage spaces: 2
Features
- Levels: One
- Patio & porch: Deck
Lot
- Size: 6,403 sqft
- Dimensions: 55 x 119
- Features: Level
- Topography: Terraced
Details
- Parcel number: 036.013.02003083
- Special conditions: Standard
- Other equipment: Satellite Dish
Construction
Type & style
- Home type: SingleFamily
- Architectural style: Raised Ranch,Traditional
- Property subtype: Single Family Residence
Materials
- Brick Veneer, Frame, Vinyl Siding
Condition
- Year built: 1978
Utilities & green energy
- Sewer: Public Sewer
- Water: Public
Community & neighborhood
Location
- Region: High Ridge
- Subdivision: Cape Town Village South 01
HOA & financial
HOA
- HOA fee: $150 annually
- Services included: Other
Other
Other facts
- Listing terms: Cash,Conventional
- Ownership: Private
- Road surface type: Concrete
Price history
| Date | Event | Price |
|---|---|---|
| 5/24/2024 | Listing removed | -- |
Source: Zillow Rentals Report a problem | ||
| 5/15/2024 | Listed for rent | $1,650$2/sqft |
Source: Zillow Rentals Report a problem | ||
| 5/3/2024 | Sold | -- |
Source: | ||
| 4/23/2024 | Pending sale | $220,000$212/sqft |
Source: | ||
| 4/18/2024 | Listed for sale | $220,000+46.7%$212/sqft |
Source: | ||
Public tax history
| Year | Property taxes | Tax assessment |
|---|---|---|
| 2024 | $1,408 +0.5% | $19,500 |
| 2023 | $1,401 -0.1% | $19,500 |
| 2022 | $1,402 +0.6% | $19,500 |
Find assessor info on the county website
Neighborhood: 63049
Nearby schools
GreatSchools rating
- 7/10High Ridge Elementary SchoolGrades: K-5Distance: 0.7 mi
- 5/10Wood Ridge Middle SchoolGrades: 6-8Distance: 1.1 mi
- 6/10Northwest High SchoolGrades: 9-12Distance: 8.7 mi
Schools provided by the listing agent
- Elementary: High Ridge Elem.
- Middle: Wood Ridge Middle School
- High: Northwest High
Source: MARIS. This data may not be complete. We recommend contacting the local school district to confirm school assignments for this home.
Get a cash offer in 3 minutes
Find out how much your home could sell for in as little as 3 minutes with a no-obligation cash offer.
Estimated market value
$246,900


