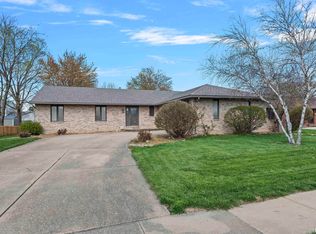Sold for $260,000 on 05/26/23
$260,000
2504 Argonne Ave, Springfield, IL 62704
3beds
2,079sqft
Single Family Residence, Residential
Built in 1990
0.26 Acres Lot
$286,800 Zestimate®
$125/sqft
$2,140 Estimated rent
Home value
$286,800
$272,000 - $301,000
$2,140/mo
Zestimate® history
Loading...
Owner options
Explore your selling options
What's special
This 3-bedroom ranch is in a nice neighborhood near shopping, good schools and interstate. Split floor plan with large bedrooms, closets and storage. Living room, dining room and kitchen all open. Updates include furnace and AC 2 years, roof 10 years and WH 8 years. Also has partial basement irrigation system and sump pump. A little TLC will make it the home you love. Home being sold AS-IS.
Zillow last checked: 8 hours ago
Listing updated: May 27, 2023 at 01:01pm
Listed by:
Betty Shuster Mobl:217-652-3959,
RE/MAX Professionals,
Sharon D Oakes,
RE/MAX Professionals
Bought with:
Philip E Chiles, 471018443
Keller Williams Capital
Source: RMLS Alliance,MLS#: CA1021795 Originating MLS: Capital Area Association of Realtors
Originating MLS: Capital Area Association of Realtors

Facts & features
Interior
Bedrooms & bathrooms
- Bedrooms: 3
- Bathrooms: 2
- Full bathrooms: 2
Bedroom 1
- Level: Main
- Dimensions: 18ft 5in x 15ft 3in
Bedroom 2
- Level: Main
- Dimensions: 15ft 0in x 11ft 5in
Bedroom 3
- Level: Main
- Dimensions: 15ft 0in x 13ft 0in
Other
- Level: Main
- Dimensions: 13ft 0in x 13ft 0in
Kitchen
- Level: Main
- Dimensions: 13ft 0in x 11ft 0in
Living room
- Level: Main
- Dimensions: 13ft 0in x 17ft 0in
Main level
- Area: 2079
Heating
- Forced Air, Hot Water
Cooling
- Central Air
Appliances
- Included: Dishwasher, Disposal, Dryer, Microwave, Refrigerator, Washer, Gas Water Heater
Features
- Vaulted Ceiling(s)
- Windows: Window Treatments, Blinds
- Basement: Partial
- Number of fireplaces: 1
- Fireplace features: Gas Log, Living Room
Interior area
- Total structure area: 2,079
- Total interior livable area: 2,079 sqft
Property
Parking
- Total spaces: 2.5
- Parking features: Attached
- Attached garage spaces: 2.5
- Details: Number Of Garage Remotes: 2
Features
- Patio & porch: Deck
Lot
- Size: 0.26 Acres
- Dimensions: 87 x 130
- Features: Level
Details
- Parcel number: 22060356010
- Zoning description: Residential
Construction
Type & style
- Home type: SingleFamily
- Architectural style: Ranch
- Property subtype: Single Family Residence, Residential
Materials
- Brick, Vinyl Siding
- Foundation: Concrete Perimeter
- Roof: Composition,Shingle
Condition
- New construction: No
- Year built: 1990
Utilities & green energy
- Sewer: Public Sewer
- Water: Public
- Utilities for property: Cable Available
Community & neighborhood
Location
- Region: Springfield
- Subdivision: Colony Park Estates
Other
Other facts
- Road surface type: Paved
Price history
| Date | Event | Price |
|---|---|---|
| 5/26/2023 | Sold | $260,000$125/sqft |
Source: | ||
| 5/1/2023 | Pending sale | $260,000$125/sqft |
Source: | ||
| 5/1/2023 | Price change | $260,000-5.5%$125/sqft |
Source: | ||
| 4/25/2023 | Listed for sale | $275,000$132/sqft |
Source: | ||
Public tax history
| Year | Property taxes | Tax assessment |
|---|---|---|
| 2024 | $5,809 +5.6% | $80,163 +9.5% |
| 2023 | $5,501 +5.9% | $73,222 +6.1% |
| 2022 | $5,197 +4.2% | $68,997 +3.9% |
Find assessor info on the county website
Neighborhood: 62704
Nearby schools
GreatSchools rating
- 9/10Owen Marsh Elementary SchoolGrades: K-5Distance: 1.2 mi
- 3/10Benjamin Franklin Middle SchoolGrades: 6-8Distance: 1.6 mi
- 7/10Springfield High SchoolGrades: 9-12Distance: 2.9 mi
Schools provided by the listing agent
- Elementary: Owen Marsh
- Middle: Franklin
- High: Springfield
Source: RMLS Alliance. This data may not be complete. We recommend contacting the local school district to confirm school assignments for this home.

Get pre-qualified for a loan
At Zillow Home Loans, we can pre-qualify you in as little as 5 minutes with no impact to your credit score.An equal housing lender. NMLS #10287.
