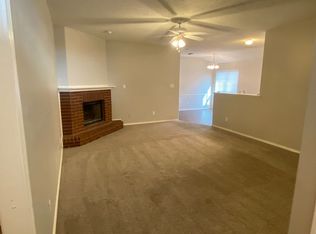Welcome to your brand new dream new rental home in the desirable neighborhood of Harvest in Wolfforth, located in the renowned Frenship school district. This beautiful 4-bedroom, 2-bathroom home combines modern convenience with stylish comfort. Inside, luxury vinyl plank flooring flows through the open-concept kitchen, living, and dining areas, creating a modern and inviting space. The home features a spacious kitchen with a large island overlooking the living room and coffee bar area, pantry, and stainless steel appliances including a brand new refrigerator, stove/oven, dishwasher, and microwave. The home also includes a brand new washer and dryer in the unit and central heating and air conditioning.
Bedroom 4 is isolated in the front of the home for excellent privacy. Bedrooms 3 and 2 are off the kitchen with a shared bathroom between them. The master bedroom offers dual sinks and a walk-in closet. Enjoy the convenience of a two-car garage and spacious storage closets to keep your new home clutter-free. Outside, the fenced-in backyard with a porch offers a private space for kids and pets to run and play. Don't miss the opportunity to call this modern and comfortable home your own. Schedule your tour today and experience modern living at its finest!
House for rent
Accepts Zillow applications
$2,200/mo
2504 Abbeville Ave, Wolfforth, TX 79382
4beds
1,700sqft
Price may not include required fees and charges.
Single family residence
Available now
Cats, small dogs OK
Central air
In unit laundry
Attached garage parking
Forced air
What's special
Stainless steel appliancesBrand new refrigeratorFenced-in backyardOpen-concept kitchenCoffee bar areaWalk-in closetSpacious storage closets
- 112 days
- on Zillow |
- -- |
- -- |
Travel times
Facts & features
Interior
Bedrooms & bathrooms
- Bedrooms: 4
- Bathrooms: 2
- Full bathrooms: 2
Heating
- Forced Air
Cooling
- Central Air
Appliances
- Included: Dishwasher, Dryer, Freezer, Microwave, Oven, Refrigerator, Washer
- Laundry: In Unit
Features
- Walk In Closet
- Flooring: Hardwood
Interior area
- Total interior livable area: 1,700 sqft
Video & virtual tour
Property
Parking
- Parking features: Attached
- Has attached garage: Yes
- Details: Contact manager
Features
- Exterior features: Heating system: Forced Air, Walk In Closet
Details
- Parcel number: R347854
Construction
Type & style
- Home type: SingleFamily
- Property subtype: Single Family Residence
Community & HOA
Location
- Region: Wolfforth
Financial & listing details
- Lease term: 1 Year
Price history
| Date | Event | Price |
|---|---|---|
| 5/1/2025 | Price change | $2,200-2.2%$1/sqft |
Source: Zillow Rentals | ||
| 4/2/2025 | Listed for rent | $2,250+10.3%$1/sqft |
Source: Zillow Rentals | ||
| 3/27/2025 | Sold | -- |
Source: | ||
| 2/10/2025 | Pending sale | $234,000-0.1%$138/sqft |
Source: | ||
| 2/7/2025 | Price change | $234,300+0.1%$138/sqft |
Source: Betenbough Homes | ||
![[object Object]](https://photos.zillowstatic.com/fp/9eb9db2c81d8a58f1e229e66bdcd7a3d-p_i.jpg)
