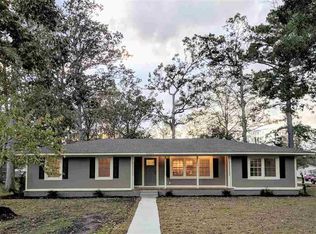Sold for $220,000 on 02/15/23
$220,000
2504 Aaron St., Conway, SC 29526
3beds
1,616sqft
Single Family Residence
Built in 1972
0.3 Acres Lot
$250,200 Zestimate®
$136/sqft
$1,955 Estimated rent
Home value
$250,200
$235,000 - $265,000
$1,955/mo
Zestimate® history
Loading...
Owner options
Explore your selling options
What's special
Picture yourself, living in a community with NO HOA that is just minutes away from shopping, dining, historic Conway, and The Riverwalk! Now, enter the heart of this home with its welcoming and spacious living room that flows into the newly renovated kitchen. Love gathering and entertaining? Then, you will also love the adjoining dining area and screened porch which make this home ideal for just that. The primary suite is situated on the back of the house providing beautiful views of the backyard and has a walk-in closet with the primary bathroom featuring a walk-in shower. Each guest bedroom is a great size and has ample closet space. The carport will keep you and your vehicle dry on rainy days. The detached two-car shop/workshop has endless opportunity. It is FULLY insulated, has a newer roof, wired electric, built-in shelving, and it even has a built-in BAR! With a little vision, or if you are handy, you could convert the workshop into detached living space. This lovely home is waiting for you to make it your own! All information is deemed reliable, but not guaranteed. Buyer is responsible for verifying all information. Contact your agent today for a showing.
Zillow last checked: 8 hours ago
Listing updated: February 17, 2023 at 10:39am
Listed by:
Ashley M Reed 910-583-1091,
Realty ONE Group Dockside
Bought with:
Ashley M Reed, 118931
Realty ONE Group Dockside
Source: CCAR,MLS#: 2221820
Facts & features
Interior
Bedrooms & bathrooms
- Bedrooms: 3
- Bathrooms: 2
- Full bathrooms: 2
Primary bedroom
- Features: Ceiling Fan(s), Main Level Master, Walk-In Closet(s)
Primary bedroom
- Dimensions: 15*12
Bedroom 1
- Dimensions: 13*11
Bedroom 2
- Dimensions: 14*11
Primary bathroom
- Features: Separate Shower, Vanity
Dining room
- Features: Kitchen/Dining Combo
Kitchen
- Features: Breakfast Bar, Kitchen Island, Pantry
Kitchen
- Features: Breakfast Bar, Kitchen Island, Pantry
Living room
- Features: Ceiling Fan(s)
Living room
- Dimensions: 21*12
Other
- Features: Bedroom on Main Level, Workshop
Other
- Features: Bedroom on Main Level, Workshop
Heating
- Central, Electric
Cooling
- Central Air
Appliances
- Included: Dishwasher, Disposal, Microwave, Range, Refrigerator
- Laundry: Washer Hookup
Features
- Attic, Pull Down Attic Stairs, Permanent Attic Stairs, Breakfast Bar, Bedroom on Main Level, Kitchen Island, Workshop
- Flooring: Wood
- Basement: Crawl Space
- Attic: Pull Down Stairs,Permanent Stairs
Interior area
- Total structure area: 2,380
- Total interior livable area: 1,616 sqft
Property
Parking
- Total spaces: 8
- Parking features: Carport, RV Access/Parking
- Has garage: Yes
- Has carport: Yes
Features
- Patio & porch: Rear Porch, Front Porch, Porch, Screened
- Exterior features: Fence, Porch
Lot
- Size: 0.30 Acres
- Features: Rectangular, Rectangular Lot
Details
- Additional structures: Second Garage
- Additional parcels included: ,
- Parcel number: 32514030018
- Zoning: Res
- Special conditions: None
Construction
Type & style
- Home type: SingleFamily
- Architectural style: Ranch
- Property subtype: Single Family Residence
Materials
- Brick
- Foundation: Crawlspace
Condition
- Resale
- Year built: 1972
Utilities & green energy
- Water: Public
- Utilities for property: Cable Available, Electricity Available, Phone Available, Sewer Available, Water Available
Community & neighborhood
Location
- Region: Conway
- Subdivision: Chicora
HOA & financial
HOA
- Has HOA: No
Other
Other facts
- Listing terms: Cash,Conventional,FHA,VA Loan
Price history
| Date | Event | Price |
|---|---|---|
| 3/24/2023 | Listing removed | -- |
Source: Zillow Rentals | ||
| 3/18/2023 | Listed for rent | $1,789$1/sqft |
Source: Zillow Rentals | ||
| 2/15/2023 | Sold | $220,000-8.3%$136/sqft |
Source: | ||
| 1/2/2023 | Pending sale | $240,000$149/sqft |
Source: | ||
| 12/13/2022 | Listed for sale | $240,000$149/sqft |
Source: | ||
Public tax history
| Year | Property taxes | Tax assessment |
|---|---|---|
| 2024 | $3,659 +259.7% | $228,859 +38.6% |
| 2023 | $1,017 +5.5% | $165,130 |
| 2022 | $964 +3.8% | $165,130 |
Find assessor info on the county website
Neighborhood: 29526
Nearby schools
GreatSchools rating
- 5/10Homewood Elementary SchoolGrades: PK-5Distance: 0.6 mi
- 4/10Whittemore Park Middle SchoolGrades: 6-8Distance: 2.1 mi
- 5/10Conway High SchoolGrades: 9-12Distance: 1.5 mi
Schools provided by the listing agent
- Elementary: Homewood Elementary School
- Middle: Whittemore Park Middle School
- High: Conway High School
Source: CCAR. This data may not be complete. We recommend contacting the local school district to confirm school assignments for this home.

Get pre-qualified for a loan
At Zillow Home Loans, we can pre-qualify you in as little as 5 minutes with no impact to your credit score.An equal housing lender. NMLS #10287.
Sell for more on Zillow
Get a free Zillow Showcase℠ listing and you could sell for .
$250,200
2% more+ $5,004
With Zillow Showcase(estimated)
$255,204