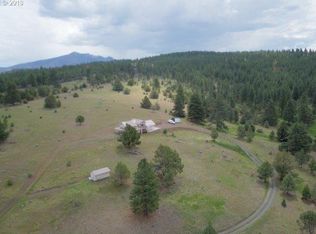Sold
$1,200,000
25036 Luce Creek Rd, John Day, OR 97845
2beds
1,884sqft
Residential, Single Family Residence
Built in 2005
560.65 Acres Lot
$11,868,900 Zestimate®
$637/sqft
$1,936 Estimated rent
Home value
$11,868,900
Estimated sales range
Not available
$1,936/mo
Zestimate® history
Loading...
Owner options
Explore your selling options
What's special
PRICE REDUCED!Stunning views of creeks, mountains & meadows on this lightly timbered retreat on the outskirts of John Day. Private setting with off grid, energy efficient, custom built home. Wrap around deck, attached garage, solar arrays, backup generator, 24 pack battery bank, prolific well, sub irrigated with 90 acres water rights, 2 creeks, barn with small covered arena, stalls, workshop, storage facilities. In farm deferral. Fenced x fenced. LOP tags in Murderers Creek Unit. This is an amazing investment as a full time residence, vacation rental home or recreational retreat. Turn key & low maintenance. Stargazing galore, wildlife viewing, private with peace and quiet. Must see to appreciated the splendor of this magnificent holding. Adjoining large acreage listed separately on market is available and would make nice addition to this parcel. Call for details.
Zillow last checked: 8 hours ago
Listing updated: December 21, 2025 at 11:38pm
Listed by:
Julie Mansfield-Smith cuppercreeklandco@gmail.com,
Mossy Oak Properties Cupper Cr
Bought with:
OR and WA Non Rmls, NA
Non Rmls Broker
Source: RMLS (OR),MLS#: 24133434
Facts & features
Interior
Bedrooms & bathrooms
- Bedrooms: 2
- Bathrooms: 2
- Full bathrooms: 2
- Main level bathrooms: 1
Primary bedroom
- Features: Balcony, French Doors, Jetted Tub, Vaulted Ceiling, Walkin Closet, Wood Floors
- Level: Upper
- Area: 288
- Dimensions: 16 x 18
Bedroom 2
- Features: Beamed Ceilings, Closet
- Level: Main
Dining room
- Features: Sliding Doors, Wood Floors
- Level: Main
Family room
- Features: Ceiling Fan, Loft, Vaulted Ceiling
- Level: Upper
- Area: 260
- Dimensions: 26 x 10
Kitchen
- Features: Dishwasher, Disposal, Gas Appliances, Hardwood Floors, Instant Hot Water, Kitchen Dining Room Combo, Passive Solar, Free Standing Range, Free Standing Refrigerator, Granite, High Speed Internet, Soaking Tub
- Level: Main
Living room
- Features: Vaulted Ceiling, Wood Floors, Wood Stove
- Level: Main
Heating
- Active Solar, Wood Stove, Passive Solar
Cooling
- None
Appliances
- Included: Free-Standing Range, Free-Standing Refrigerator, Gas Appliances, Instant Hot Water, Plumbed For Ice Maker, Stainless Steel Appliance(s), Washer/Dryer, Dishwasher, Disposal, Solar Hot Water, ENERGY STAR Qualified Appliances
- Laundry: Laundry Room
Features
- Ceiling Fan(s), Granite, High Ceilings, High Speed Internet, Soaking Tub, Vaulted Ceiling(s), Beamed Ceilings, Closet, Loft, Kitchen Dining Room Combo, Balcony, Walk-In Closet(s), Storage, Pantry
- Flooring: Hardwood, Tile, Wall to Wall Carpet, Wood, Concrete, Dirt
- Doors: Sliding Doors, French Doors
- Windows: Storm Window(s)
- Number of fireplaces: 1
- Fireplace features: Wood Burning, Wood Burning Stove
Interior area
- Total structure area: 1,884
- Total interior livable area: 1,884 sqft
Property
Parking
- Total spaces: 1
- Parking features: Covered, RV Access/Parking, RV Boat Storage, Garage Door Opener
- Garage spaces: 1
Features
- Levels: Two
- Stories: 2
- Patio & porch: Covered Deck, Covered Patio, Deck
- Exterior features: Fire Pit, Balcony
- Has spa: Yes
- Spa features: Bath
- Fencing: Barbed Wire,Cross Fenced,Perimeter,Wood,Fenced
- Has view: Yes
- View description: Mountain(s), Trees/Woods
- Waterfront features: Creek
- Body of water: Fall Creek
Lot
- Size: 560.65 Acres
- Features: Gated, Pasture, Private, Acres 200 or More
Details
- Additional structures: Arena, CoveredArena, Outbuilding, RVParking, RVBoatStorage, ToolShed, WorkshopStorage, Storage, Workshop
- Parcel number: 14S313000
- Zoning: PF, MUR
- Other equipment: Satellite Dish, Irrigation Equipment
Construction
Type & style
- Home type: SingleFamily
- Architectural style: Ranch
- Property subtype: Residential, Single Family Residence
Materials
- Concrete, Metal Frame, Pole, Frame, Wood Frame, Cement Siding, Added Wall Insulation, Insulation and Ceiling Insulation
- Foundation: Stem Wall
- Roof: Composition
Condition
- Resale
- New construction: No
- Year built: 2005
Utilities & green energy
- Electric: 220 Volts
- Gas: Propane
- Sewer: Septic Tank
- Water: Private, Well
- Utilities for property: Satellite Internet Service
Green energy
- Energy generation: Solar, Solar Off Grid
Community & neighborhood
Location
- Region: John Day
Other
Other facts
- Has crops included: Yes
- Has irrigation water rights: Yes
- Acres allowed for irrigation: 90
- Listing terms: Cash
- Road surface type: Dirt, Gravel
Price history
| Date | Event | Price |
|---|---|---|
| 2/19/2025 | Sold | $1,200,000-18.6%$637/sqft |
Source: | ||
| 11/26/2024 | Pending sale | $1,475,000$783/sqft |
Source: | ||
| 10/1/2024 | Price change | $1,475,000-11%$783/sqft |
Source: | ||
| 9/9/2024 | Listed for sale | $1,657,000$880/sqft |
Source: | ||
Public tax history
Tax history is unavailable.
Neighborhood: 97845
Nearby schools
GreatSchools rating
- 7/10Humbolt Elementary SchoolGrades: K-6Distance: 4.9 mi
- 5/10Grant Union Junior/Senior High SchoolGrades: 7-12Distance: 5 mi
Schools provided by the listing agent
- Elementary: Humbolt
- Middle: Grant Union
- High: Grant Union
Source: RMLS (OR). This data may not be complete. We recommend contacting the local school district to confirm school assignments for this home.
Get pre-qualified for a loan
At Zillow Home Loans, we can pre-qualify you in as little as 5 minutes with no impact to your credit score.An equal housing lender. NMLS #10287.
