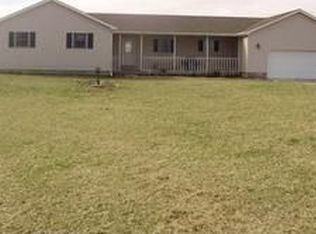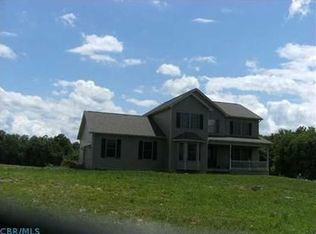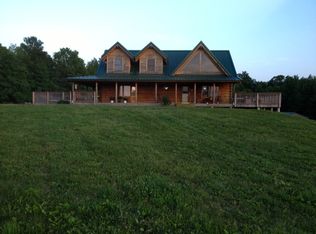SHOWING STARTS ON 6/1/2019 - Enjoy the country side ! Property sits just outside of Tarlton in Logan Elm Schools Only 15 minutes from 23 North or Lancaster 33 bypass. Almost 3 acres of land this 3 bedroom, 2 full bath has 2400 sq. ft. This Pole Barn style home Built in 2006, has 6 1/2 inches of insulation blown into the walls makes this home very heat efficient. Living Room has a propane log heated fireplace for additional heat source, garage is also heated. Nice big open closet in master bathroom .New paint and updated spare bathroom , this home is ready to move into .
This property is off market, which means it's not currently listed for sale or rent on Zillow. This may be different from what's available on other websites or public sources.


