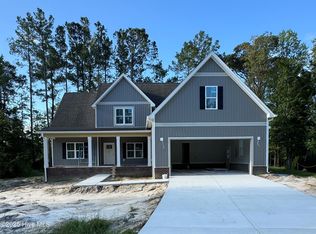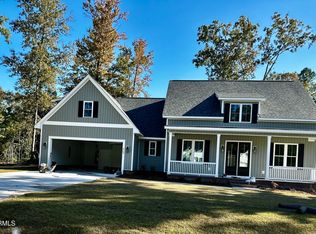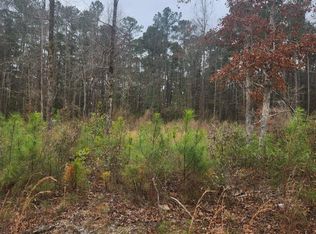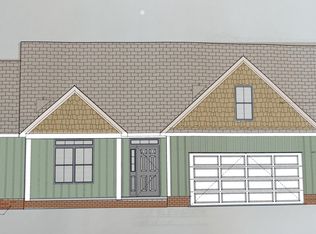Sold for $419,500 on 04/07/25
$419,500
2503 Wild Turkey Road, New Bern, NC 28562
3beds
1,955sqft
Single Family Residence
Built in 2024
0.41 Acres Lot
$418,900 Zestimate®
$215/sqft
$2,070 Estimated rent
Home value
$418,900
$377,000 - $465,000
$2,070/mo
Zestimate® history
Loading...
Owner options
Explore your selling options
What's special
If you are looking for single floor living, look no farther. The open floor plan is great for family gatherings and entertaining your guests. Many up grades... natural gas Rinnai water heat, electric fireplace, tile shower, granite counter tops, LVP throughout, Screened porch and more. Brinson School district, high & dry, no city taxes, Great location! Call listing agent for your own personal tour.
Zillow last checked: 8 hours ago
Listing updated: April 08, 2025 at 11:14am
Listed by:
CYNTHIA NICE 252-665-1910,
COLDWELL BANKER SEA COAST ADVANTAGE
Bought with:
Jacob Cody Hostetler, 330176
eXp Realty
Source: Hive MLS,MLS#: 100466400 Originating MLS: Neuse River Region Association of Realtors
Originating MLS: Neuse River Region Association of Realtors
Facts & features
Interior
Bedrooms & bathrooms
- Bedrooms: 3
- Bathrooms: 2
- Full bathrooms: 2
Primary bedroom
- Level: First
- Dimensions: 15.29 x 13.65
Bedroom 2
- Level: First
- Dimensions: 11.89 x 11.94
Bedroom 3
- Level: First
- Dimensions: 12.2 x 11.12
Dining room
- Level: First
- Dimensions: 11.41 x 12.34
Kitchen
- Level: First
- Dimensions: 18.5 x 9.74
Laundry
- Level: First
- Dimensions: 8.78 x 6
Living room
- Level: First
- Dimensions: 19.34 x 18
Other
- Description: Foyer
- Level: First
- Dimensions: 8.34 x 6.28
Heating
- Fireplace(s), Heat Pump, Electric
Cooling
- Heat Pump
Appliances
- Included: Gas Oven, Built-In Microwave, Dishwasher
- Laundry: Dryer Hookup, Washer Hookup, Laundry Room
Features
- Master Downstairs, Walk-in Closet(s), Tray Ceiling(s), High Ceilings, Entrance Foyer, Solid Surface, Generator Plug, Kitchen Island, Ceiling Fan(s), Pantry, Walk-in Shower, Walk-In Closet(s)
- Flooring: LVT/LVP, Tile
- Doors: Thermal Doors
- Windows: Thermal Windows
- Basement: None
- Attic: Partially Floored,Pull Down Stairs
Interior area
- Total structure area: 1,955
- Total interior livable area: 1,955 sqft
Property
Parking
- Total spaces: 2
- Parking features: Garage Faces Front, Concrete, On Site
Features
- Levels: One
- Stories: 1
- Patio & porch: Covered, Patio, Porch, Screened
- Exterior features: Cluster Mailboxes, Thermal Doors
- Pool features: None
- Fencing: None
- Waterfront features: None
Lot
- Size: 0.41 Acres
- Dimensions: 105.02 x 169.38 x 105 x 170
- Features: Level
Details
- Parcel number: 71004 036
- Zoning: resid
- Special conditions: Standard
Construction
Type & style
- Home type: SingleFamily
- Property subtype: Single Family Residence
Materials
- Vinyl Siding
- Foundation: Raised, Slab
- Roof: Architectural Shingle
Condition
- New construction: Yes
- Year built: 2024
Utilities & green energy
- Sewer: Septic Tank
- Water: Public
- Utilities for property: Natural Gas Connected, Water Available
Community & neighborhood
Security
- Security features: Smoke Detector(s)
Location
- Region: New Bern
- Subdivision: Hickory Run at River Trace
HOA & financial
HOA
- Has HOA: Yes
- HOA fee: $480 monthly
- Amenities included: Maintenance Common Areas
- Association name: Hickory run at River Trace HOA
- Association phone: 252-636-5556
Other
Other facts
- Listing agreement: Exclusive Right To Sell
- Listing terms: Cash,Conventional,FHA,VA Loan
- Road surface type: Paved
Price history
| Date | Event | Price |
|---|---|---|
| 4/7/2025 | Sold | $419,500$215/sqft |
Source: | ||
| 3/11/2025 | Contingent | $419,500$215/sqft |
Source: | ||
| 1/31/2025 | Price change | $419,500-1.3%$215/sqft |
Source: | ||
| 9/25/2024 | Listed for sale | $425,000+672.7%$217/sqft |
Source: | ||
| 5/2/2024 | Sold | $55,000-8.3%$28/sqft |
Source: | ||
Public tax history
| Year | Property taxes | Tax assessment |
|---|---|---|
| 2024 | $243 | $52,280 -15% |
| 2023 | -- | $61,500 |
Find assessor info on the county website
Neighborhood: Brices Creek
Nearby schools
GreatSchools rating
- 7/10Brinson Memorial ElementaryGrades: K-5Distance: 4.2 mi
- 9/10Grover C Fields MiddleGrades: 6-8Distance: 3.5 mi
- 3/10New Bern HighGrades: 9-12Distance: 3 mi
Schools provided by the listing agent
- Elementary: Brinson
- Middle: Grover C.Fields
- High: New Bern
Source: Hive MLS. This data may not be complete. We recommend contacting the local school district to confirm school assignments for this home.

Get pre-qualified for a loan
At Zillow Home Loans, we can pre-qualify you in as little as 5 minutes with no impact to your credit score.An equal housing lender. NMLS #10287.
Sell for more on Zillow
Get a free Zillow Showcase℠ listing and you could sell for .
$418,900
2% more+ $8,378
With Zillow Showcase(estimated)
$427,278


