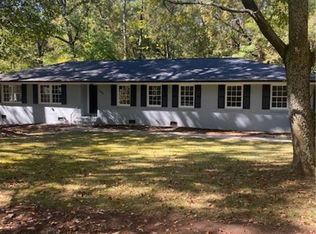Closed
$165,000
2503 Whites Mill Rd, Decatur, GA 30032
4beds
2,075sqft
Single Family Residence
Built in 1966
0.71 Acres Lot
$244,500 Zestimate®
$80/sqft
$2,502 Estimated rent
Home value
$244,500
$232,000 - $257,000
$2,502/mo
Zestimate® history
Loading...
Owner options
Explore your selling options
What's special
INVESTOR SPECIAL!! Send your highest best offer. Welcome to this spacious split-level home located at 2503 Whites Mill Rd in Decatur. Situated on a generous 0.71-acre lot, this brick residence offers over 2,000 square feet of living space with 4 bedrooms and 2.5 baths. Built in 1966, the home combines classic charm with practical layout, featuring a finished lower-level bedroom, basement garage, screened porch, and terrace for added versatility. The property sits in a convenient location just minutes from major highways, shopping, and dining, while being less than a mile from Kelley Lake Elementary and McNair Middle School. With its large lot, mature trees, and established neighborhood setting, this home provides both privacy and easy access to everything Decatur has to offer. Whether you're looking for a family home or an investment opportunity, this property is full of potential and ready for its next chapter.
Zillow last checked: 8 hours ago
Listing updated: October 27, 2025 at 10:52am
Listed by:
Stephanie Jester 866-548-1683,
eXp Realty
Bought with:
Non Mls Salesperson, 386446
Non-Mls Company
Source: GAMLS,MLS#: 10602957
Facts & features
Interior
Bedrooms & bathrooms
- Bedrooms: 4
- Bathrooms: 3
- Full bathrooms: 2
- 1/2 bathrooms: 1
Heating
- Common
Cooling
- Common
Appliances
- Included: Cooktop, Dishwasher, Refrigerator
- Laundry: In Garage
Features
- Tile Bath
- Flooring: Carpet, Hardwood
- Basement: None
- Has fireplace: No
Interior area
- Total structure area: 2,075
- Total interior livable area: 2,075 sqft
- Finished area above ground: 2,075
- Finished area below ground: 0
Property
Parking
- Parking features: Attached
- Has attached garage: Yes
Features
- Levels: Three Or More
- Stories: 3
Lot
- Size: 0.71 Acres
- Features: Level
Details
- Parcel number: 15 119 02 030
Construction
Type & style
- Home type: SingleFamily
- Architectural style: Brick/Frame
- Property subtype: Single Family Residence
Materials
- Brick, Concrete
- Roof: Concrete,Other
Condition
- Resale
- New construction: No
- Year built: 1966
Details
- Warranty included: Yes
Utilities & green energy
- Sewer: Public Sewer
- Water: Public
- Utilities for property: Cable Available, Electricity Available, Water Available
Community & neighborhood
Community
- Community features: Sidewalks
Location
- Region: Decatur
- Subdivision: None
Other
Other facts
- Listing agreement: Exclusive Right To Sell
Price history
| Date | Event | Price |
|---|---|---|
| 10/16/2025 | Sold | $165,000-34%$80/sqft |
Source: | ||
| 10/15/2025 | Pending sale | $250,000$120/sqft |
Source: | ||
| 9/12/2025 | Listed for sale | $250,000$120/sqft |
Source: | ||
Public tax history
| Year | Property taxes | Tax assessment |
|---|---|---|
| 2025 | $1,156 -14.8% | $92,560 -7.7% |
| 2024 | $1,356 +24.3% | $100,280 +4.2% |
| 2023 | $1,091 -9.3% | $96,240 +4.2% |
Find assessor info on the county website
Neighborhood: Candler-Mcafee
Nearby schools
GreatSchools rating
- 5/10Kelley Lake Elementary SchoolGrades: PK-5Distance: 0.3 mi
- 5/10McNair Middle SchoolGrades: 6-8Distance: 0.6 mi
- 3/10Mcnair High SchoolGrades: 9-12Distance: 2.1 mi
Schools provided by the listing agent
- Elementary: Kelley Lake
- Middle: Mcnair
- High: Mcnair
Source: GAMLS. This data may not be complete. We recommend contacting the local school district to confirm school assignments for this home.
Get a cash offer in 3 minutes
Find out how much your home could sell for in as little as 3 minutes with a no-obligation cash offer.
Estimated market value$244,500
Get a cash offer in 3 minutes
Find out how much your home could sell for in as little as 3 minutes with a no-obligation cash offer.
Estimated market value
$244,500
