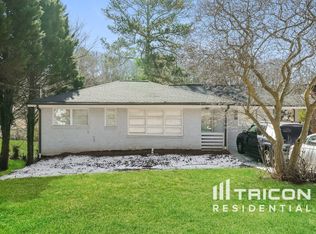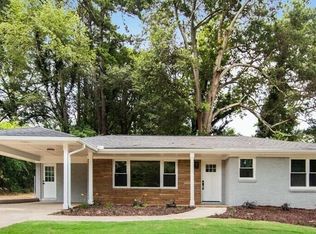Closed
$365,000
2503 Tyler Way, Decatur, GA 30032
5beds
1,852sqft
Single Family Residence
Built in 1959
0.5 Acres Lot
$352,200 Zestimate®
$197/sqft
$2,781 Estimated rent
Home value
$352,200
$321,000 - $384,000
$2,781/mo
Zestimate® history
Loading...
Owner options
Explore your selling options
What's special
The open concept layout ensures fluidity between the living, dining, and kitchen areas, promoting a sense of connectivity and togetherness. The kitchen is a chef's delight, featuring sleek white granite countertops with all white soft close cabinets, custom built kitchen island for shared meals and intimate gatherings. This house boasts a 2 fully remodeled bathrooms on the upper floor and as you descend to the split-level downstairs, a sense of newness and comfort envelops you. The entire space has been adorned with brand-new carpet and natural Hardwoods creating a plush and welcoming atmosphere. The backyard, situated on a sizable lot, is a haven of tranquility with its large, leveled expanse. Whether you envision this space as a source of additional income or an extraordinary entertainment venue, the downstairs is an embodiment of adaptability. Beyond aesthetics, the core elements of the house have been upgraded for optimal comfort and functionality. A new roof with a modern HVAC system guarantees climate control tailored to your preferences. The windows, thoughtfully placed throughout the home, invite natural light to dance on the freshly painted walls. This remodeled haven is not just a residence; it's a testament to the harmonious fusion of classic aesthetics with modern functionality. 5 bedroom and 3 full baths priced to sell as other homes in the area have sold for way more. This is a true bang for your buck situation.
Zillow last checked: 8 hours ago
Listing updated: June 16, 2025 at 06:27am
Listed by:
Rodney Maison 404-246-4280,
Keller Williams Realty Atl. Partners
Bought with:
Matthew J Domenick, 290259
Coldwell Banker Realty
Source: GAMLS,MLS#: 10306946
Facts & features
Interior
Bedrooms & bathrooms
- Bedrooms: 5
- Bathrooms: 3
- Full bathrooms: 3
Kitchen
- Features: Breakfast Area, Breakfast Bar, Kitchen Island
Heating
- Central
Cooling
- Central Air
Appliances
- Included: Other
- Laundry: Other
Features
- Other
- Flooring: Carpet, Hardwood
- Basement: Crawl Space
- Has fireplace: No
- Common walls with other units/homes: No Common Walls
Interior area
- Total structure area: 1,852
- Total interior livable area: 1,852 sqft
- Finished area above ground: 1,852
- Finished area below ground: 0
Property
Parking
- Parking features: Carport
- Has carport: Yes
Features
- Levels: Multi/Split
- Fencing: Back Yard
- Body of water: None
Lot
- Size: 0.50 Acres
- Features: Other
Details
- Parcel number: 15 138 09 016
- Special conditions: As Is
Construction
Type & style
- Home type: SingleFamily
- Architectural style: Brick 4 Side,Other
- Property subtype: Single Family Residence
Materials
- Other
- Foundation: Slab
- Roof: Other
Condition
- Resale
- New construction: No
- Year built: 1959
Utilities & green energy
- Sewer: Public Sewer
- Water: Public
- Utilities for property: Electricity Available, Sewer Available, Water Available
Community & neighborhood
Community
- Community features: None
Location
- Region: Decatur
- Subdivision: Scott Ranch
HOA & financial
HOA
- Has HOA: No
- Services included: None
Other
Other facts
- Listing agreement: Exclusive Right To Sell
Price history
| Date | Event | Price |
|---|---|---|
| 7/3/2024 | Sold | $365,000-3.9%$197/sqft |
Source: | ||
| 6/18/2024 | Pending sale | $379,900$205/sqft |
Source: | ||
| 5/28/2024 | Listed for sale | $379,900-3.8%$205/sqft |
Source: | ||
| 4/1/2024 | Listing removed | $395,000$213/sqft |
Source: | ||
| 4/1/2024 | Listed for sale | $395,000$213/sqft |
Source: | ||
Public tax history
| Year | Property taxes | Tax assessment |
|---|---|---|
| 2025 | $4,446 -20.1% | $135,360 +16.4% |
| 2024 | $5,563 +11.6% | $116,280 +11.6% |
| 2023 | $4,984 +61.2% | $104,200 +68.2% |
Find assessor info on the county website
Neighborhood: Candler-Mcafee
Nearby schools
GreatSchools rating
- 5/10Kelley Lake Elementary SchoolGrades: PK-5Distance: 0.5 mi
- 5/10McNair Middle SchoolGrades: 6-8Distance: 0.6 mi
- 3/10Mcnair High SchoolGrades: 9-12Distance: 2.5 mi
Schools provided by the listing agent
- Elementary: Kelley Lake
- Middle: Mcnair
- High: Mcnair
Source: GAMLS. This data may not be complete. We recommend contacting the local school district to confirm school assignments for this home.
Get a cash offer in 3 minutes
Find out how much your home could sell for in as little as 3 minutes with a no-obligation cash offer.
Estimated market value$352,200
Get a cash offer in 3 minutes
Find out how much your home could sell for in as little as 3 minutes with a no-obligation cash offer.
Estimated market value
$352,200

