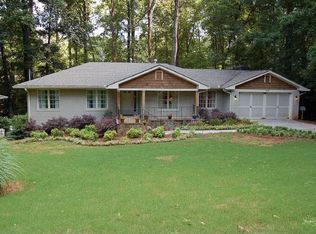Closed
$690,000
2503 Tanglewood Rd, Decatur, GA 30033
4beds
2,658sqft
Single Family Residence
Built in 1957
0.3 Acres Lot
$757,200 Zestimate®
$260/sqft
$3,437 Estimated rent
Home value
$757,200
$704,000 - $818,000
$3,437/mo
Zestimate® history
Loading...
Owner options
Explore your selling options
What's special
Welcome to Leafmore! This meticulously maintained modern classic, located in sought after Leafmore Hills Community and award-winning Oak Grove school district, boasts space, functionality and quality throughout. The main floor and terrace levels provide plenty of space for how we live, work, and entertain today. The front entrance provides open accessibility to both relax and dine. The sunny natural light-filled kitchen has been upgraded with modern stainless steel counter tops, newer appliances including a sub-zero refrigerator and freezer, GE Stainless gas range with Zypher vent-hood and Dacor warming drawer. A bright and cozy breakfast area borders the modern kitchen providing a perfect space for morning coffee, a game of chess, casual dinners or just room for a chef's companion. French doors off the dinning room provide the perfect backdrop for any menu, showcasing this Master Gardener's backyard sanctuary. A seamless transition from dining to un-winding, the light filled living room neighbors the dinette with the same exceptional view to the backyard. The oversized main floor master marries space for dreaming and bathing while maximizing storage in the breezeway of bedroom to bathroom. The terrace level accommodates the fourth bedroom and living room which can be used as an office, playroom, game room or another bedroom. Outdoors, you will find extended living space featuring garden landscaping plans from Tara Dillard and Habersham Gardens, Rainbird Irrigation system and a spacious arboretum perfect for storage, potting or the occasional after-planting cocktail. The neighborhood offers swim & tennis, ideal for the avid sportsman or family needing a staple summer hangout! It's close proximity to Toco Hills shopping, Emory University, the CDC, CHOA, nearby dining, parks, convenience stores and all that Decatur has to offer makes it's location more than desirable! Don't miss this opportunity to make this beautiful home yours!
Zillow last checked: 8 hours ago
Listing updated: September 26, 2024 at 10:28am
Listed by:
Ralph Cosentino 6783729168,
Berry Real Estate & Design Build Co.,
Nicole Cosentino 404-634-7351,
Berry Real Estate & Design Build Co.
Bought with:
Matthew Kliewer, 395969
Ansley RE|Christie's Int'l RE
Source: GAMLS,MLS#: 10151943
Facts & features
Interior
Bedrooms & bathrooms
- Bedrooms: 4
- Bathrooms: 3
- Full bathrooms: 3
- Main level bathrooms: 2
- Main level bedrooms: 3
Dining room
- Features: Separate Room
Kitchen
- Features: Breakfast Area, Breakfast Bar
Heating
- Central, Forced Air, Hot Water, Natural Gas
Cooling
- Ceiling Fan(s), Central Air
Appliances
- Included: Dishwasher, Disposal, Oven/Range (Combo), Refrigerator, Stainless Steel Appliance(s)
- Laundry: In Basement
Features
- Master On Main Level, Tile Bath
- Flooring: Carpet, Hardwood, Tile
- Windows: Double Pane Windows, Window Treatments
- Basement: Crawl Space,Daylight,Finished,Interior Entry
- Attic: Pull Down Stairs
- Number of fireplaces: 1
- Fireplace features: Family Room, Gas Log
- Common walls with other units/homes: No Common Walls
Interior area
- Total structure area: 2,658
- Total interior livable area: 2,658 sqft
- Finished area above ground: 1,772
- Finished area below ground: 886
Property
Parking
- Total spaces: 2
- Parking features: Garage, Garage Door Opener, Kitchen Level
- Has garage: Yes
Features
- Levels: One
- Stories: 1
- Patio & porch: Deck, Patio
- Exterior features: Garden, Gas Grill, Sprinkler System
- Fencing: Back Yard,Fenced,Privacy,Wood
Lot
- Size: 0.30 Acres
- Features: Level
- Residential vegetation: Grassed, Partially Wooded
Details
- Additional structures: Shed(s)
- Parcel number: 18 113 09 011
- Special conditions: Estate Owned,No Disclosure
Construction
Type & style
- Home type: SingleFamily
- Architectural style: Brick 4 Side,Contemporary,Ranch
- Property subtype: Single Family Residence
Materials
- Brick, Wood Siding
- Foundation: Block
- Roof: Composition
Condition
- Resale
- New construction: No
- Year built: 1957
Utilities & green energy
- Electric: 220 Volts
- Sewer: Public Sewer
- Water: Public
- Utilities for property: Cable Available, Electricity Available, High Speed Internet, Natural Gas Available, Phone Available, Sewer Available, Sewer Connected, Water Available
Community & neighborhood
Security
- Security features: Security System, Smoke Detector(s)
Community
- Community features: Clubhouse, Playground, Pool, Street Lights, Tennis Court(s), Near Shopping
Location
- Region: Decatur
- Subdivision: Leafmore Hills
HOA & financial
HOA
- Has HOA: No
- Services included: None
Other
Other facts
- Listing agreement: Exclusive Right To Sell
- Listing terms: Cash,Conventional
Price history
| Date | Event | Price |
|---|---|---|
| 6/15/2023 | Sold | $690,000+0%$260/sqft |
Source: | ||
| 6/15/2023 | Pending sale | $689,900$260/sqft |
Source: | ||
| 5/26/2023 | Contingent | $689,900$260/sqft |
Source: | ||
| 5/24/2023 | Price change | $689,900-4.2%$260/sqft |
Source: | ||
| 4/28/2023 | Listed for sale | $719,900$271/sqft |
Source: | ||
Public tax history
| Year | Property taxes | Tax assessment |
|---|---|---|
| 2025 | $8,097 -27% | $252,280 +3.9% |
| 2024 | $11,097 +653.2% | $242,920 +21.7% |
| 2023 | $1,473 -9.7% | $199,640 +31.9% |
Find assessor info on the county website
Neighborhood: North Decatur
Nearby schools
GreatSchools rating
- 8/10Oak Grove Elementary SchoolGrades: PK-5Distance: 1.4 mi
- 5/10Henderson Middle SchoolGrades: 6-8Distance: 4.2 mi
- 7/10Lakeside High SchoolGrades: 9-12Distance: 2.1 mi
Schools provided by the listing agent
- Elementary: Oak Grove
- Middle: Henderson
- High: Lakeside
Source: GAMLS. This data may not be complete. We recommend contacting the local school district to confirm school assignments for this home.
Get a cash offer in 3 minutes
Find out how much your home could sell for in as little as 3 minutes with a no-obligation cash offer.
Estimated market value$757,200
Get a cash offer in 3 minutes
Find out how much your home could sell for in as little as 3 minutes with a no-obligation cash offer.
Estimated market value
$757,200
