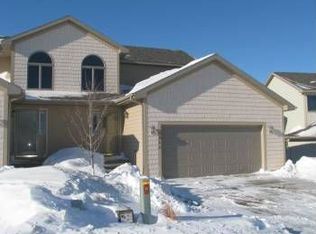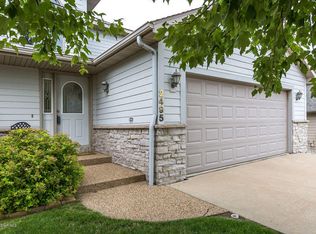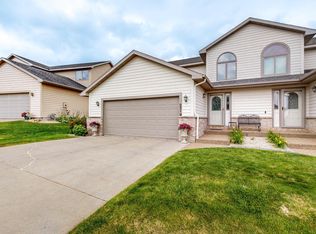This beautiful townhome home has an unmatched panoramic view for miles. The main level living w/master bedroom & laundry will provide many options for years to come. This 4 bedroom, 3 bathroom home has a towering 17 foot ceiling vaulted over the LR. You will be amazed at the unique loft floor plan & view. The fully finished basement provides a 9 ft ceiling, the 4th bedroom for guests & walks out to aggregate stone patio & lovely garden. You will appreciate the over sized windows, maple wood flooring & maple kitchen cabinets, 6 panel doors, skylight, LR gas fireplace w/granite surround, kitchen center island & pantry & so much more. City bus 1/2 block away. Close to shopping, recreation & easy access to downtown & major highways.
This property is off market, which means it's not currently listed for sale or rent on Zillow. This may be different from what's available on other websites or public sources.


