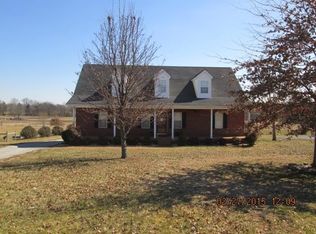Call the listing agents Casey Baird 615-477-3484 or Raine Baird 615-556-8171 for more information or to request a private showing. See the virtual video tour link in the facts section below or go to https://youtu.be/b-vG5pWrWd4 . 3 bedrooms, 2 full baths, living room w/ vaulted ceilings & fireplace open to kitchen w/ granite counter tops & stainless appliances. Large tray ceiling master suite w/ walk in closet, separate shower & jetted tub. Rec room. Huge detached shop w/ office.
This property is off market, which means it's not currently listed for sale or rent on Zillow. This may be different from what's available on other websites or public sources.
