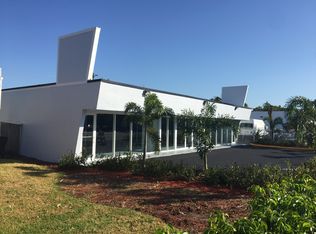This builder's custom hm is located on a quiet, serene, cul-de-sac in Turnagain. Located approx 1/2 mile from Lyn Ary Park & the Coastal Trail, this home has the perfect location. There is a very private fenced yard & superb views of the Chugach Mountains. This truly has the feeling of a Hillside home in Turnagain. This wonderful 5 bdrm, 5 bth, multilevel home has many custom features. Brokered And Advertised By: Dynamic Properties Listing Agent: Robert Baer
This property is off market, which means it's not currently listed for sale or rent on Zillow. This may be different from what's available on other websites or public sources.
