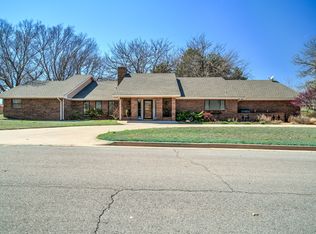Prepare to be in awe of this completely transformed 1980 solidly built home on a large corner lot (.6 Acres) in a cul-de-sac. The remarkable remodel is up to the minute in design features from the moment you enter into the oversize family room with a fireplace open to the generous size kitchen with new stainless appliances. The open concept plan includes a large dining room as well. The tremendous size master bedroom boasts a entire wall of closets and built-ins! In fact, this bedroom could be retrofitted into two separate bedrooms if needed. Couple this with a beautiful master bath glass shower enclosure & you've got a winner! The Guest room is the size of most master bedrooms with, again, an entire wall of closets & built-ins and its own private bath. There is a full basement the size of a double car garage. New plumbing in bathrooms, main compressor recently replaced, roof replaced 2013, whole house termite treatment summer 2019. Truly a beauty!
This property is off market, which means it's not currently listed for sale or rent on Zillow. This may be different from what's available on other websites or public sources.
