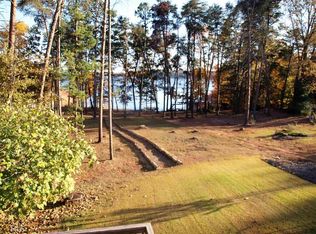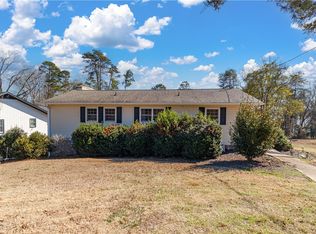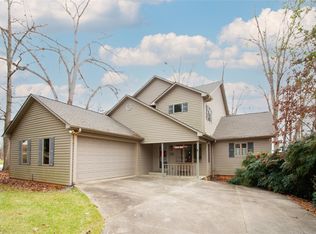Don't let the front of this one fool you... This adorable Lake Hartwell waterfront home is much more spacious than it appears! The main level features an open layout that includes a living area with vaulted ceilings and fireplace, as well as an updated kitchen with custom cabinetry, granite countertops, stainless steel appliances, and space for a breakfast table. The main level master bedroom has a private adjoining bathroom, as well as french doors leading out to the deck that overlooks the lake. Two additional bedrooms and another full bathroom are also located on the main level. The finished lower level has a large open space divided into 3 sections including a second living area/rec room, a kitchenette, and another area currently used for dining. This area features smooth tray ceilings with recessed lighting. French doors lead into a large bedroom which also has access to the covered patio, a walk-in closet, and a full bathroom with a walk-in shower. An additional unfinished storage area is located on the lower level as well. Additional updates (not a complete list): hand scraped hardwood flooring on main level, new interior paint throughout, new interior doors, new French doors on main level, custom enclosed blinds on glass doors, new vanity tops in all bathrooms, new storm door on front, and all new windows. On the outside, the home has a detached carport in front, a beautiful lawn in front and back, large deck, as well as a covered patio below. The property is lakefront and is green zoned but is not eligible for a dock due to spacing requirements. A boat ramp (Jarrett Access) is located only 0.70 miles away on Sunset Lane. This area has no restrictions against short term rentals, so this could be a fantastic income opportunity for the buyer!
This property is off market, which means it's not currently listed for sale or rent on Zillow. This may be different from what's available on other websites or public sources.


