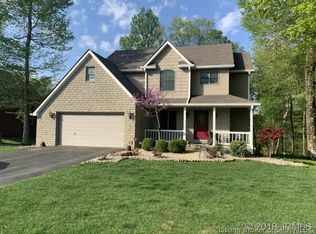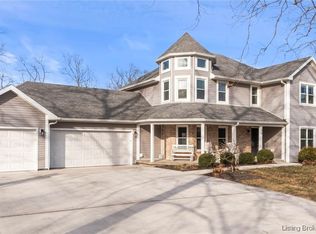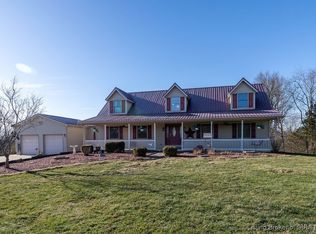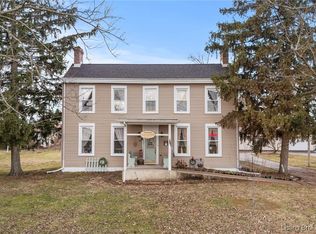Incredible 4-Bedroom with 2 yr old Inground Pool and Upgrades, including 4 yr old HVAC and new roof. Nestled on a serene cul-de-sac backing up to woods, 4-bedroom, 3.5-bath home and over an acre of privacy in one of the most highly sought-after neighborhoods.
Main Level-Living room has vaulted ceiling adorned with beautiful beams and gas fireplace. Large kitchen, with quartz countertops, breakfast bar, and gathering area. The main floor suite with soaking tub, ceramic shower, double vanity, and spacious walk-in closet with new closet design system. Upper Level-Open staircase, looking down into beamed living room, has two spacious bedrooms, full bath, and attic storage room. Lower Level-Finished walk-out basement has a bedroom with a walk-in closet, full bath, theater room (currently used as bedroom) and storage room entering from inside or outside garage door.
Outdoor Oasis-Beautiful inground pool with slide. Large yard with new irrigation system, is perfect place to entertain and relax.
For sale
Price cut: $5K (12/30)
$564,900
2503 Poplar Ridge Lane, Madison, IN 47250
4beds
3,351sqft
Est.:
Single Family Residence
Built in 1995
1.43 Acres Lot
$553,200 Zestimate®
$169/sqft
$-- HOA
What's special
Theater roomGas fireplaceInground poolFinished walk-out basementQuartz countertopsDouble vanitySerene cul-de-sac
- 326 days |
- 1,061 |
- 32 |
Zillow last checked: 8 hours ago
Listing updated: February 09, 2026 at 08:39am
Listed by:
Missy Demaree,
Century 21 River Valley
Source: SIRA,MLS#: 202506751 Originating MLS: Southern Indiana REALTORS Association
Originating MLS: Southern Indiana REALTORS Association
Tour with a local agent
Facts & features
Interior
Bedrooms & bathrooms
- Bedrooms: 4
- Bathrooms: 4
- Full bathrooms: 3
- 1/2 bathrooms: 1
Rooms
- Room types: Family Room, Media Room
Primary bedroom
- Description: Walk in closet, bath,Flooring: Luxury Vinyl,Luxury VinylPlank
- Level: First
- Dimensions: 12 x 15
Bedroom
- Description: Flooring: Carpet
- Level: Second
- Dimensions: 10.6 x 12.3
Bedroom
- Description: Flooring: Carpet
- Level: Second
- Dimensions: 11.3 x 12.3
Bedroom
- Description: Flooring: Luxury Vinyl,Luxury VinylPlank
- Level: Lower
- Dimensions: 8 x 19.3
Dining room
- Description: Flooring: Luxury Vinyl,Luxury VinylPlank
- Level: First
- Dimensions: 10.3 x 19.1
Other
- Description: Flooring: Tile
- Level: First
- Dimensions: 11 x 9.2
Other
- Description: Flooring: Luxury Vinyl,Luxury VinylPlank
- Level: Second
- Dimensions: 5 x 8.11
Other
- Description: Tiled, walk-in shower,Flooring: Tile
- Level: Lower
- Dimensions: 7 x 14.5
Half bath
- Description: pocket door,Flooring: Luxury Vinyl,Luxury VinylPlank
- Level: First
- Dimensions: 4 x 6
Kitchen
- Description: Gathering area, breakfast bar,Flooring: Luxury Vinyl,Luxury VinylPlank
- Level: First
- Dimensions: 12 x 19.1
Living room
- Description: Vaulted w/beams, gas fireplace,Flooring: Carpet
- Level: First
- Dimensions: 14.9 x 19
Other
- Description: Theatre Room, current bedroom,Flooring: Carpet
- Level: Lower
- Dimensions: 13 x 12.8
Other
- Description: Additional family room,Flooring: Luxury Vinyl,Luxury VinylPlank
- Level: Lower
- Dimensions: 14 x 12
Other
- Description: Open area,Flooring: Carpet
- Level: Lower
- Dimensions: 10 x 13.3
Other
- Description: Storage area, garage door,Flooring: Other
- Level: Lower
Heating
- Forced Air
Cooling
- Central Air
Appliances
- Included: Dishwasher, Microwave, Oven, Range, Refrigerator, Gas Grill Connection
- Laundry: Main Level, Laundry Room
Features
- Breakfast Bar, Ceramic Bath, Ceiling Fan(s), Separate/Formal Dining Room, Entrance Foyer, Eat-in Kitchen, Garden Tub/Roman Tub, Bath in Primary Bedroom, Main Level Primary, Mud Room, Utility Room, Vaulted Ceiling(s), Walk-In Closet(s), Window Treatments
- Windows: Blinds, Thermal Windows
- Basement: Partially Finished,Walk-Out Access,Sump Pump
- Number of fireplaces: 1
- Fireplace features: Gas
Interior area
- Total structure area: 3,351
- Total interior livable area: 3,351 sqft
- Finished area above ground: 2,148
- Finished area below ground: 1,203
Property
Parking
- Total spaces: 2
- Parking features: Attached, Garage Faces Front, Garage, Garage Door Opener
- Attached garage spaces: 2
- Has uncovered spaces: Yes
Features
- Levels: One and One Half
- Stories: 1.5
- Patio & porch: Deck, Patio
- Exterior features: Deck, Landscaping, Paved Driveway, Patio
- Pool features: In Ground, Pool
- Has view: Yes
- View description: Park/Greenbelt, Scenic
Lot
- Size: 1.43 Acres
- Features: Cul-De-Sac, Wooded
Details
- Parcel number: 0110526800
- Zoning: Residential
- Zoning description: Residential
Construction
Type & style
- Home type: SingleFamily
- Architectural style: One and One Half Story
- Property subtype: Single Family Residence
Materials
- Brick, Stone, Frame, Vinyl Siding
Condition
- Resale
- New construction: No
- Year built: 1995
Utilities & green energy
- Sewer: Public Sewer
- Water: Connected, Public
Community & HOA
Community
- Subdivision: Miles Ridge
Location
- Region: Madison
Financial & listing details
- Price per square foot: $169/sqft
- Tax assessed value: $478,800
- Annual tax amount: $4,788
- Date on market: 3/25/2025
- Cumulative days on market: 328 days
- Listing terms: Cash,Conventional,FHA,VA Loan
- Road surface type: Paved
Estimated market value
$553,200
$526,000 - $581,000
$2,073/mo
Price history
Price history
| Date | Event | Price |
|---|---|---|
| 12/30/2025 | Price change | $564,900-0.9%$169/sqft |
Source: | ||
| 7/26/2025 | Price change | $569,900-1.5%$170/sqft |
Source: | ||
| 6/26/2025 | Price change | $578,500-1.7%$173/sqft |
Source: | ||
| 6/18/2025 | Price change | $588,500-0.2%$176/sqft |
Source: | ||
| 4/16/2025 | Price change | $589,500-1.7%$176/sqft |
Source: | ||
Public tax history
Public tax history
| Year | Property taxes | Tax assessment |
|---|---|---|
| 2024 | $2,692 +7.9% | $478,800 +77.9% |
| 2023 | $2,495 +11.3% | $269,200 +7.9% |
| 2022 | $2,241 -1.1% | $249,500 +11.3% |
Find assessor info on the county website
BuyAbility℠ payment
Est. payment
$3,129/mo
Principal & interest
$2620
Property taxes
$311
Home insurance
$198
Climate risks
Neighborhood: 47250
Nearby schools
GreatSchools rating
- 6/10Madison Consolidated Jr High SchoolGrades: 5-8Distance: 1.5 mi
- 6/10Madison Consolidated High SchoolGrades: 9-12Distance: 1.4 mi
- 9/10Lydia Middleton Elementary SchoolGrades: PK-4Distance: 2.3 mi
- Loading
- Loading




