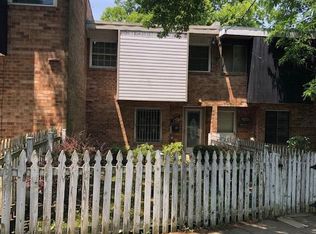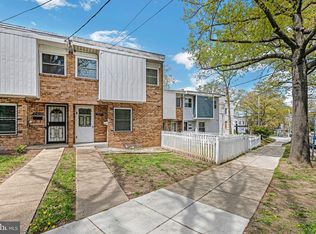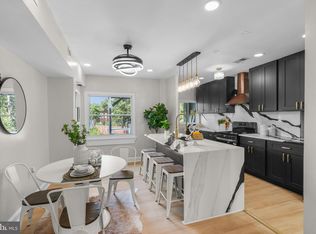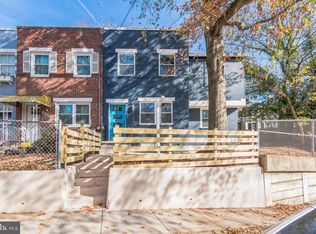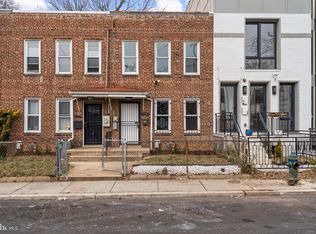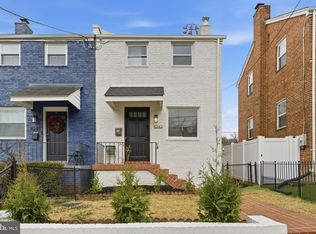Located at 2503 Naylor Road SE, Washington, DC, this adorable home offers three spacious bedrooms and three well-appointed bathrooms, each featuring generous-sized closets. The master suite boasts its own private bathroom, providing a comfortable retreat. Additionally, the property includes a sizable basement, ideal for use as an extra room or recreational area. Outdoor amenities such as off-street parking and a deck make it perfect for gatherings and entertaining. The neighborhood surrounding Naylor Road SE is experiencing significant development, enhancing its appeal. Notably, the Skyland Town Center project is underway, transforming the 18-acre site at Alabama Avenue and Naylor Road SE into a vibrant mixed-use town center. This development plans to offer over 320,000 square feet of retail space, including national-brand retailers and neighborhood-serving shops and restaurants, along with 420 to 470 housing units. Wikipedia Residents will appreciate the home's proximity to downtown Washington, DC, providing easy access to the city's cultural and employment centers. The area is well-connected to major highways, facilitating convenient travel throughout the region. Additionally, the Naylor Road Metro Station, serving the Green Line, is nearby, offering efficient public transportation options. Wikipedia This property combines comfortable living spaces with the benefits of a rapidly developing neighborhood, making it an excellent choice for those seeking a home in Washington, DC.
For sale
Price cut: $25K (11/12)
$475,000
2503 Naylor Rd SE, Washington, DC 20020
3beds
1,729sqft
Est.:
Townhouse
Built in 1970
1,918 Square Feet Lot
$474,500 Zestimate®
$275/sqft
$-- HOA
What's special
Off-street parkingSpacious bedroomsSizable basementWell-appointed bathroomsGenerous-sized closets
- 267 days |
- 165 |
- 17 |
Zillow last checked: 8 hours ago
Listing updated: December 26, 2025 at 12:25am
Listed by:
Ms. Melanie Davis 202-491-9870,
Samson Properties,
Listing Team: The One Street Company
Source: Bright MLS,MLS#: DCDC2194330
Tour with a local agent
Facts & features
Interior
Bedrooms & bathrooms
- Bedrooms: 3
- Bathrooms: 3
- Full bathrooms: 3
Basement
- Area: 616
Heating
- Forced Air, Natural Gas
Cooling
- Central Air, Natural Gas
Appliances
- Included: Electric Water Heater
Features
- Basement: Finished,Heated,Improved,Exterior Entry,Rear Entrance,Space For Rooms,Walk-Out Access
- Has fireplace: No
Interior area
- Total structure area: 1,878
- Total interior livable area: 1,729 sqft
- Finished area above ground: 1,262
- Finished area below ground: 467
Property
Parking
- Total spaces: 2
- Parking features: Off Street
Accessibility
- Accessibility features: None
Features
- Levels: Three
- Stories: 3
- Pool features: None
Lot
- Size: 1,918 Square Feet
- Features: Urban Land-Galestown-Rumford
Details
- Additional structures: Above Grade, Below Grade
- Parcel number: 5627//0100
- Zoning: SEE MAP
- Special conditions: Standard
Construction
Type & style
- Home type: Townhouse
- Architectural style: Traditional
- Property subtype: Townhouse
Materials
- Brick
- Foundation: Concrete Perimeter
Condition
- New construction: No
- Year built: 1970
Utilities & green energy
- Sewer: Public Septic
- Water: Public
Community & HOA
Community
- Subdivision: Randle Heights
HOA
- Has HOA: No
Location
- Region: Washington
Financial & listing details
- Price per square foot: $275/sqft
- Tax assessed value: $404,060
- Annual tax amount: $3,382
- Date on market: 4/7/2025
- Listing agreement: Exclusive Agency
- Ownership: Fee Simple
Estimated market value
$474,500
$451,000 - $498,000
$3,249/mo
Price history
Price history
| Date | Event | Price |
|---|---|---|
| 11/12/2025 | Price change | $475,000-5%$275/sqft |
Source: | ||
| 7/11/2025 | Price change | $499,990-5.7%$289/sqft |
Source: | ||
| 5/6/2025 | Price change | $529,990-5.4%$307/sqft |
Source: | ||
| 4/7/2025 | Listed for sale | $559,990+138.3%$324/sqft |
Source: | ||
| 1/6/2025 | Sold | $235,000+6.9%$136/sqft |
Source: Public Record Report a problem | ||
Public tax history
Public tax history
| Year | Property taxes | Tax assessment |
|---|---|---|
| 2025 | $3,435 +1.5% | $404,060 +1.5% |
| 2024 | $3,382 +5.1% | $397,910 +5.1% |
| 2023 | $3,219 +11.5% | $378,660 +11.5% |
Find assessor info on the county website
BuyAbility℠ payment
Est. payment
$2,257/mo
Principal & interest
$1842
Property taxes
$249
Home insurance
$166
Climate risks
Neighborhood: Randle Highlands
Nearby schools
GreatSchools rating
- 5/10Orr Elementary SchoolGrades: PK-5Distance: 0.4 mi
- 3/10Kramer Middle SchoolGrades: 6-8Distance: 0.5 mi
- 2/10Anacostia High SchoolGrades: 9-12Distance: 0.7 mi
Schools provided by the listing agent
- District: District Of Columbia Public Schools
Source: Bright MLS. This data may not be complete. We recommend contacting the local school district to confirm school assignments for this home.
- Loading
- Loading
