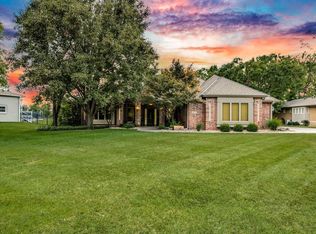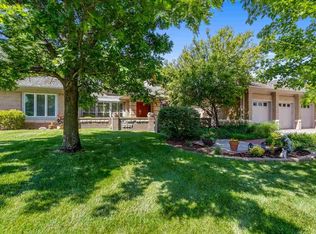Nestled back in Reflection Ridge on tee box two is this spacious traditional two story home. You won't feel cramped in this two story offering more than 5000 sq. ft., all the rooms are spacious. On the main floor there is a JR Master bedroom with a full on suite and another Master bedroom on the second floor. The additional bedrooms both upstairs and down won't disappoint. Just recently the entire exterior and interior home was painted by Summit Tech. Most of the windows and light fixtures have been replaced and new carpet installed in the main floor living room and entire basement. A handful of other updates have been done to make this home more move in ready so you can spend quality time getting to enjoy the amenities of the neighborhood such as golf, pickle ball, tennis, swimming pool and the club house. The club house also has a restaurant/bar for lunches and dinners and if you'd rather call ahead and do take out, they do that too!
This property is off market, which means it's not currently listed for sale or rent on Zillow. This may be different from what's available on other websites or public sources.


