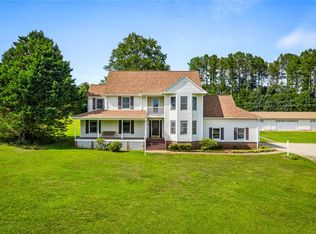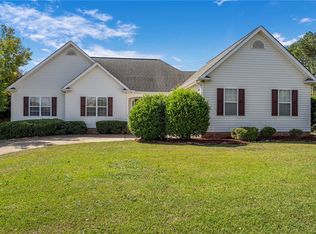Sold for $525,000 on 11/07/24
$525,000
2503 Midway Rd, Anderson, SC 29621
4beds
--sqft
Single Family Residence
Built in 1978
-- sqft lot
$556,500 Zestimate®
$--/sqft
$2,303 Estimated rent
Home value
$556,500
$467,000 - $662,000
$2,303/mo
Zestimate® history
Loading...
Owner options
Explore your selling options
What's special
This multi-home family residence has so much to offer. The main house is a 4/3 and the additional residence is 1100 sqft with 1 bedroom and one and a half baths. What this house has to offer is family fun. There is a large yard for playing ultimate Frisbee, a pool for cooling off, a large screen porch for family dinners and watching the cows. Plenty of space for the gardens and fruit trees. And parking! park all your cars, boats, RV's with no HOA to fuss. Entertain as much or little as you like, there is plenty of space. This house is in the county, but so close to the walking track, Y, Groceries, E/W Connector you might as well be in the city. The house has had lots of recent upgrades, Roof in '21, pool liner '22, New windows, new doors, newly refreshed driveway, Zone 2 AC '20. Listing agent has called this little oasis home for the last 23+ years. Come see if this slice of paradise in Anderson is for you.
Zillow last checked: 8 hours ago
Listing updated: November 13, 2024 at 12:36pm
Listed by:
Cynthia Peterson 864-844-1041,
Upstate Commercial Group
Bought with:
AGENT NONMEMBER
NONMEMBER OFFICE
Source: WUMLS,MLS#: 20277576 Originating MLS: Western Upstate Association of Realtors
Originating MLS: Western Upstate Association of Realtors
Facts & features
Interior
Bedrooms & bathrooms
- Bedrooms: 4
- Bathrooms: 4
- Full bathrooms: 3
- 1/2 bathrooms: 1
- Main level bathrooms: 1
- Main level bedrooms: 1
Primary bedroom
- Level: Upper
- Dimensions: 12x15.5
Bedroom 2
- Level: Upper
- Dimensions: 12x12
Bedroom 3
- Level: Upper
- Dimensions: 12x12
Bedroom 4
- Level: Main
- Dimensions: 12x13
Other
- Features: Closet
- Level: Upper
- Dimensions: 6x6
Den
- Level: Main
- Dimensions: 14x20
Dining room
- Level: Main
- Dimensions: 12x12
Kitchen
- Features: Eat-in Kitchen
- Level: Main
- Dimensions: 13.5x 6.5
Living room
- Level: Main
- Dimensions: 16x12
Office
- Level: Upper
- Dimensions: 5x8
Heating
- Forced Air, Heat Pump, Natural Gas
Cooling
- Central Air, Forced Air, Heat Pump, Other, See Remarks
Appliances
- Laundry: Washer Hookup, Electric Dryer Hookup, Gas Dryer Hookup, Sink
Features
- Dual Sinks, French Door(s)/Atrium Door(s), Fireplace, Granite Counters, Bath in Primary Bedroom, Main Level Primary, Multiple Primary Suites, Pull Down Attic Stairs, Shower Only, Upper Level Primary, Walk-In Closet(s), Walk-In Shower, Breakfast Area, Separate/Formal Living Room, Second Kitchen
- Flooring: Carpet, Ceramic Tile, Luxury Vinyl Plank
- Doors: French Doors, Storm Door(s)
- Windows: Tilt-In Windows, Vinyl
- Basement: None,Crawl Space,Sump Pump
- Has fireplace: Yes
- Fireplace features: Gas, Gas Log, Option
Interior area
- Living area range: 3000-3249 Square Feet
- Finished area above ground: 2,356
Property
Parking
- Total spaces: 2
- Parking features: Attached, Garage, Driveway, Garage Door Opener
- Attached garage spaces: 2
Accessibility
- Accessibility features: Low Threshold Shower
Features
- Levels: Two
- Stories: 2
- Patio & porch: Front Porch, Porch, Screened
- Exterior features: Pool, Porch, Storm Windows/Doors
- Pool features: In Ground
Lot
- Features: Corner Lot, Hardwood Trees, Level, Not In Subdivision, Outside City Limits, Trees
Details
- Parcel number: 1470008009
Construction
Type & style
- Home type: SingleFamily
- Architectural style: Other,See Remarks
- Property subtype: Single Family Residence
Materials
- Brick, Vinyl Siding
- Foundation: Crawlspace
- Roof: Architectural,Shingle
Condition
- Year built: 1978
Utilities & green energy
- Sewer: Septic Tank
- Water: Public
- Utilities for property: Cable Available, Electricity Available, Natural Gas Available, Septic Available, Water Available
Community & neighborhood
Security
- Security features: Smoke Detector(s)
Community
- Community features: Short Term Rental Allowed, Trails/Paths
Location
- Region: Anderson
HOA & financial
HOA
- Has HOA: No
Other
Other facts
- Listing agreement: Exclusive Right To Sell
- Listing terms: USDA Loan
Price history
| Date | Event | Price |
|---|---|---|
| 11/7/2024 | Sold | $525,000+1% |
Source: | ||
| 10/19/2024 | Pending sale | $520,000 |
Source: | ||
| 8/29/2024 | Listed for sale | $520,000 |
Source: | ||
| 8/13/2024 | Pending sale | $520,000 |
Source: | ||
| 8/6/2024 | Price change | $520,000-1% |
Source: | ||
Public tax history
| Year | Property taxes | Tax assessment |
|---|---|---|
| 2024 | -- | $12,470 |
| 2023 | $3,961 +2.6% | $12,470 |
| 2022 | $3,860 +9.9% | $12,470 +20.6% |
Find assessor info on the county website
Neighborhood: 29621
Nearby schools
GreatSchools rating
- 9/10Midway Elementary School of Science and EngineerinGrades: PK-5Distance: 1.1 mi
- 5/10Glenview MiddleGrades: 6-8Distance: 0.7 mi
- 8/10T. L. Hanna High SchoolGrades: 9-12Distance: 1.6 mi
Schools provided by the listing agent
- Elementary: Midway Elem
- Middle: Glenview Middle
- High: Tl Hanna High
Source: WUMLS. This data may not be complete. We recommend contacting the local school district to confirm school assignments for this home.

Get pre-qualified for a loan
At Zillow Home Loans, we can pre-qualify you in as little as 5 minutes with no impact to your credit score.An equal housing lender. NMLS #10287.
Sell for more on Zillow
Get a free Zillow Showcase℠ listing and you could sell for .
$556,500
2% more+ $11,130
With Zillow Showcase(estimated)
$567,630
