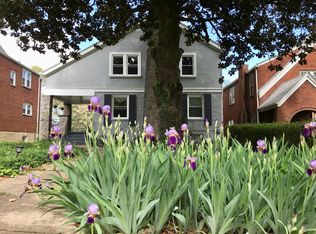Near Carilion & Medical School Unit features: Stainless steel appliances Gorgeous hardwood floors Gas fireplace in living room Central heating and air system with heat pump ~ no gas heat High ceilings Formal dining room Eat-in-kitchen with pantry and china cabinet Breakfast room/den/office off of kitchen Laundry room on main living level Third bedroom contains a suite of two rooms Walk up attic includes lots of storage with easy access Large three bedroom plus unit with beautiful hardwood floors, high ceilings, gas fireplace, and lovely architecture. This home is located in an upscale neighborhood within walking distance of Crystal Spring village with shops, 7-11 convenience store, restaurants including Fork in the Alley, Crystal Spring Deli and River & Rail, a post office, banks (PFP Bank, Truist Bank, Wells Fargo), the medical center pharmacy, the Roanoke greenway, EarthFare grocery store and more. It is also near Carilion Roanoke Memorial Hospital, the Bio-medical Center and the trolley to the downtown areas. The main living level has a living room with gas fireplace, dining room, a kitchen with stainless steel appliances including a dishwasher and built in microwave as well as a pantry. Also on the main level is a breakfast nook, laundry room and a half bath. Upstairs has three bedrooms, one of which is a suite of two rooms. The bonus room can be used as an office, dressing room or reading room. There is a walk up attic with plenty of storage. A large back yard completes this charming townhome. Tenant pays electric and, if desired, gas logs for fireplace. Additional utility fees apply for more than two occupants. Non-smoking unit. Some pets allowed with approval and additional deposit and pet fee. Application with fee required. Tenant pays electric; owner pays water, sewer, lawn care
This property is off market, which means it's not currently listed for sale or rent on Zillow. This may be different from what's available on other websites or public sources.

