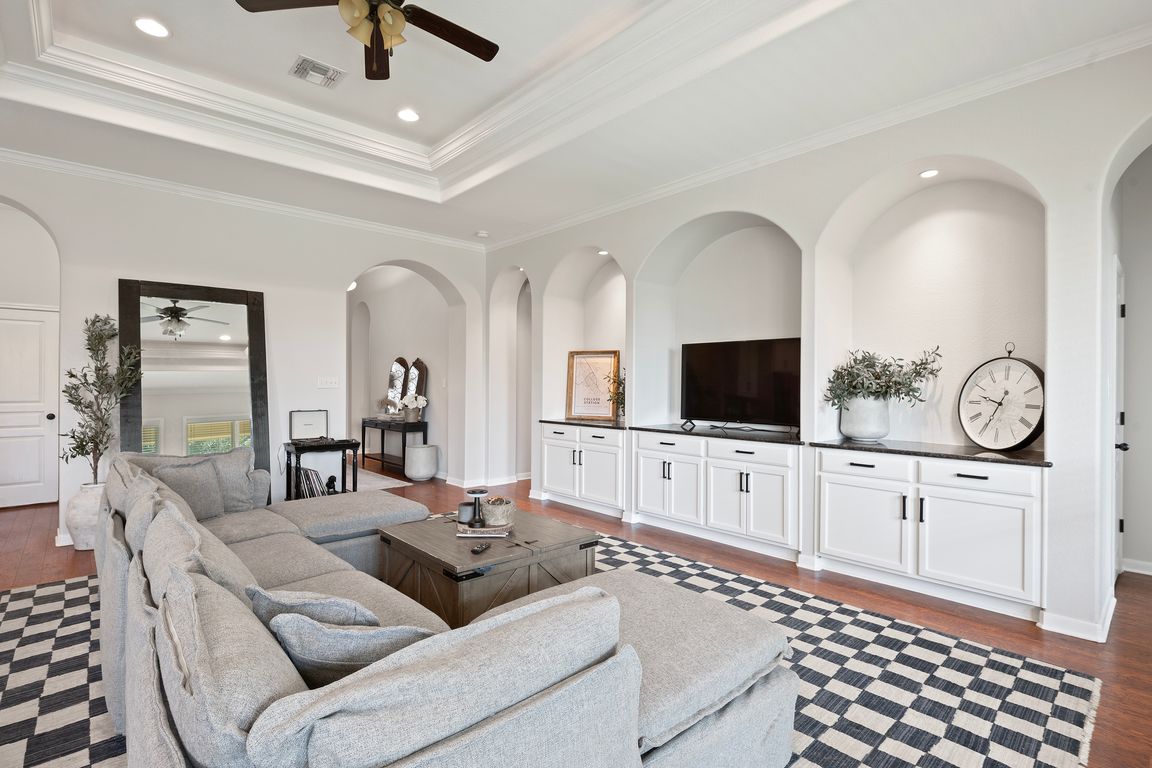
Active under contractPrice cut: $10K (10/12)
$399,900
4beds
2,023sqft
2503 Kinnersley Ln, College Station, TX 77845
4beds
2,023sqft
Single family residence
Built in 2014
7,405 sqft
2 Attached garage spaces
$198 price/sqft
$690 annually HOA fee
What's special
Stone-faced fireplaceStainless steel appliancesPrimary retreatLarge working islandSeparate soaking tubTiered ceilingsWalk-in closet
Located in the highly sought-after Castlegate II subdivision this stunning Omega Home with a Walden floor plan offers 2,023 square feet of thoughtfully designed living space. Inside, you’ll find 4 spacious bedrooms and 2 bathrooms, along with built-in cabinetry in both the living area and kitchen, generous walk-in closets, and a ...
- 76 days |
- 771 |
- 38 |
Likely to sell faster than
Source: BCSMLS,MLS#: 25009360 Originating MLS: Bryan College Station Regional AOR
Originating MLS: Bryan College Station Regional AOR
Travel times
Living Room
Kitchen
Primary Bedroom
Zillow last checked: 8 hours ago
Listing updated: November 05, 2025 at 10:49am
Listed by:
Lacey Hogan TREC #0626721 979-219-0730,
Inhabit Real Estate Group
Source: BCSMLS,MLS#: 25009360 Originating MLS: Bryan College Station Regional AOR
Originating MLS: Bryan College Station Regional AOR
Facts & features
Interior
Bedrooms & bathrooms
- Bedrooms: 4
- Bathrooms: 2
- Full bathrooms: 2
Rooms
- Room types: Family Room
Primary bedroom
- Description: 1st Floor,Full Bath In Rm.,Walk-in Closets
- Level: Main
Bedroom
- Description: 1st Floor,Closet Area
- Level: Main
Bedroom
- Description: 1st Floor,Closet Area
- Level: Main
Bedroom
- Description: 1st Floor,Closet Area
- Level: Main
Bathroom
- Description: 1st Floor,Granite Vanity Tops,Separate Shower
- Level: Main
Bathroom
- Description: 1st Floor,Granite Vanity Tops
- Level: Main
Dining room
- Description: 1st Floor
- Level: Main
Kitchen
- Description: 1st Floor,Built-In Dishwasher,Eating Bar,Garbage Disposal,Gas Range,Granite Vanity Tops,Island,Microwave Oven,Pantry
- Level: Main
Living room
- Description: 1st Floor
- Level: Main
Utility room
- Description: 1st Floor,Dryer Connection,Granite Vanity Tops,Washer Connection
- Level: Main
Heating
- Central, Gas
Cooling
- Central Air, Electric
Appliances
- Included: Dishwasher, Electric Water Heater, Disposal, Gas Range, Microwave, Water Heater
- Laundry: Washer Hookup
Features
- Granite Counters, Window Treatments, Ceiling Fan(s), Dry Bar, Kitchen Island, Programmable Thermostat
- Flooring: Carpet, Laminate, Tile
- Has fireplace: Yes
- Fireplace features: Gas Log
Interior area
- Total structure area: 2,023
- Total interior livable area: 2,023 sqft
Video & virtual tour
Property
Parking
- Total spaces: 2
- Parking features: Attached, Front Entry, Garage, Garage Door Opener
- Attached garage spaces: 2
Accessibility
- Accessibility features: None
Features
- Levels: One
- Stories: 1
- Patio & porch: Covered
- Exterior features: Sprinkler/Irrigation
- Pool features: Community
- Fencing: Privacy,Wood
Lot
- Size: 7,405.2 Square Feet
- Features: Trees
Details
- Parcel number: 368924
Construction
Type & style
- Home type: SingleFamily
- Architectural style: Traditional
- Property subtype: Single Family Residence
Materials
- Brick, HardiPlank Type, Stone
- Foundation: Slab
- Roof: Composition,Shingle
Condition
- Year built: 2014
Details
- Builder name: Omega
Utilities & green energy
- Sewer: Public Sewer
- Water: Public
- Utilities for property: Natural Gas Available, High Speed Internet Available, Sewer Available, Trash Collection, Water Available
Green energy
- Energy efficient items: Thermostat
Community & HOA
Community
- Features: Playground, Pool, Storage Facilities
- Security: Smoke Detector(s)
- Subdivision: Castlegate 2
HOA
- Has HOA: Yes
- Amenities included: Maintenance Grounds, Management, Pool
- Services included: Common Area Maintenance, Pool(s), Association Management, Partial Amenities
- HOA fee: $690 annually
Location
- Region: College Station
Financial & listing details
- Price per square foot: $198/sqft
- Tax assessed value: $467,420
- Date on market: 8/28/2025
- Cumulative days on market: 77 days