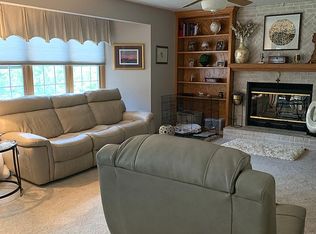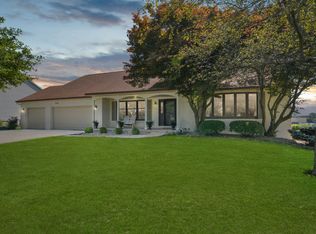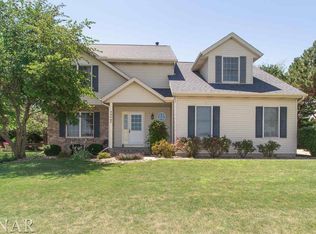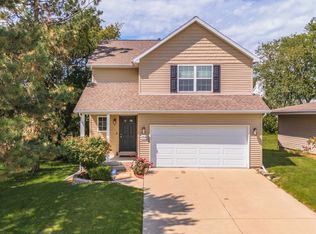Meticulously Maintained! Move in ready, sought after central location, near parks, schools, and short distance to the Constitution Trail. Totally remodeled Kitchen with Granite counters, breakfast bar, pantry, planning desk, luxury vinyl floor, light fixtures, sink & faucet, newer stainless steel gas (convection) stove, dishwasher & refrigerator. Opens to the family room with gas fireplace, brick surround & built in bookshelves. The newer doors lead to the relaxing 3 seasons porch & partially privacy fenced yard, professionally landscaped. The master suite features newer carpet, walk in closet, double sinks with granite tops, walk in shower & separate tub, skylight with remote control, the (skylight has a sensor that closes automatically if it rains), extra closet space too. All 4 bedrooms up have top down or bottom up shades, lighted ceiling fans and mostly newer carpet. The walk out finished basement has a full bath and ample storage. There is a first floor laundry with utility sink, back entry closet. Ring doorbell & 2 car garage has been re surfaced.
This property is off market, which means it's not currently listed for sale or rent on Zillow. This may be different from what's available on other websites or public sources.




