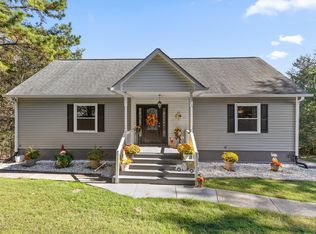Lovely home sitting on 2.52 acres with private back yard and move-in ready. Walk way leads to a covered front porch with glass paneled door, which leads you directly into the large great room with vaulted ceiling and gas log fire place. You will love the gorgeous wood-look porcelain tile floors that are featured throughout the main living spaces of the home. The U-shaped kitchen provides all stainless steel appliances with bright, white cabinets and ample counter space for food prep. The large dining space is off of kitchen with a gorgeous light fixture and door leading to back patio for easy access to grilling out. This home features a split bedroom floor plan with the spacious master bedroom located off of kitchen. Plenty of room for king-size bed and large furniture with en suite master bath that offers dual vanities and a walk-in closet. The other side of the home is complete with two additional well sized bedrooms with walk-in closets and an additional full bath. There is a true two-car garage which provides additional storage and easy access into home for carrying in groceries. The architectural shingle roof is just 5 years old and a home warranty is offered on the home as well. Located in a lovely area, this home is ready for it's new owner. Schedule your private showing today. master bath that offers dual vanities and a walk-in closet. The other side of the home is complete with two additional well sized bedrooms with walk-in closets and an additional full bath. There is a true two-car garage which provides additional storage and easy access into home for carrying in groceries. The architectural shingle roof is just 5 years old and a home warranty is offered on the home as well. Located in a lovely area, this home is ready for it's new owner. Schedule your private showing today.
This property is off market, which means it's not currently listed for sale or rent on Zillow. This may be different from what's available on other websites or public sources.
