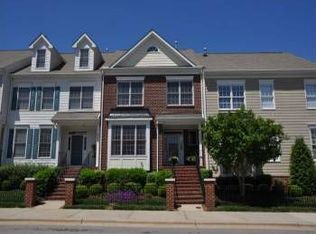Sold for $525,000 on 06/21/24
$525,000
2503 Happy Ln, Raleigh, NC 27614
3beds
2,265sqft
Townhouse, Residential
Built in 2005
2,613.6 Square Feet Lot
$517,400 Zestimate®
$232/sqft
$2,257 Estimated rent
Home value
$517,400
$486,000 - $548,000
$2,257/mo
Zestimate® history
Loading...
Owner options
Explore your selling options
What's special
Welcome to this inviting townhome nestled in the heart of Bedford at Falls River. Experience the ultimate blend of convenience and comfort, with amenities such as a community pool, clubhouse, tennis courts, playgrounds, walking trails, and local shops just steps away. As you step inside, discover elegant open floor plan with hardwood floors, crown molding, and chair-rail accents, creating a welcoming atmosphere. The kitchen boasts hardwood floors, custom stained raised panel cabinets, solid surface countertops, tile backsplash, and recessed lighting. Stainless steel appliances include a gas range/oven, built-in microwave, and dishwasher. Entertain effortlessly with a breakfast bar illuminated by chic pendant lights. Retreat to the spacious owner's suite, with a tray ceiling and crown molding. The en-suite bathroom offers floors, a dual vanity featuring granite countertops, a luxurious soaking tub surrounded by mosaic tile, and a separate shower with a seamless glass enclosure. The 2-story family room features a cozy gas log fireplace,and flows seamlessly through to the breakfast nook and kitchen. French doors lead to a private courtyard, extending your living space outdoors. Ascend to the third floor and discover a vast bonus room illuminated by recessed lighting and dormer windows, offering endless possibilities for entertaining or relaxation. Additional storage awaits in the sealed crawlspace and floored attic over the garage, providing practical solutions for organization. Make an appointment to see your new home today!
Zillow last checked: 8 hours ago
Listing updated: October 28, 2025 at 12:19am
Listed by:
Jim Allen 919-645-2114,
Coldwell Banker HPW
Bought with:
David Dye, 210210
French Creek Realty Services L
Source: Doorify MLS,MLS#: 10026483
Facts & features
Interior
Bedrooms & bathrooms
- Bedrooms: 3
- Bathrooms: 3
- Full bathrooms: 2
- 1/2 bathrooms: 1
Heating
- Forced Air, Heat Pump, Zoned
Cooling
- Central Air
Appliances
- Included: Dishwasher, Electric Oven, Gas Range, Microwave, Plumbed For Ice Maker
- Laundry: Laundry Room, Main Level
Features
- Bathtub/Shower Combination, Ceiling Fan(s), Crown Molding, Double Vanity, Dual Closets, Eat-in Kitchen, Entrance Foyer, Granite Counters, High Ceilings, Living/Dining Room Combination, Open Floorplan, Pantry, Separate Shower, Smooth Ceilings, Soaking Tub, Tray Ceiling(s), Walk-In Closet(s), Walk-In Shower
- Flooring: Carpet, Ceramic Tile, Hardwood
- Windows: Blinds
- Number of fireplaces: 1
- Fireplace features: Family Room, Gas Log
Interior area
- Total structure area: 2,265
- Total interior livable area: 2,265 sqft
- Finished area above ground: 2,265
- Finished area below ground: 0
Property
Parking
- Total spaces: 4
- Parking features: Detached, Garage, Garage Door Opener, Garage Faces Rear, Off Street, On Street
- Garage spaces: 2
- Uncovered spaces: 2
Features
- Levels: Tri-Level
- Stories: 1
- Patio & porch: Front Porch
- Exterior features: Fenced Yard, Gas Grill, Rain Gutters, Uncovered Courtyard
- Pool features: Swimming Pool Com/Fee
- Fencing: Back Yard, Vinyl
- Has view: Yes
- View description: Neighborhood
Lot
- Size: 2,613 sqft
- Features: Landscaped
Details
- Parcel number: 1729920899
- Zoning: PD
- Special conditions: Standard
Construction
Type & style
- Home type: Townhouse
- Architectural style: Traditional
- Property subtype: Townhouse, Residential
Materials
- Brick Veneer, Fiber Cement
- Foundation: Permanent, Raised
- Roof: Shingle
Condition
- New construction: No
- Year built: 2005
Utilities & green energy
- Sewer: Public Sewer
- Water: Public
Community & neighborhood
Location
- Region: Raleigh
- Subdivision: Bedford at Falls River
HOA & financial
HOA
- Has HOA: Yes
- HOA fee: $210 monthly
- Amenities included: Clubhouse, Fitness Center, Maintenance Grounds, Picnic Area, Playground, Pond Year Round, Pool, Recreation Facilities, Tennis Court(s), Trail(s)
- Services included: Insurance, Maintenance Grounds, Maintenance Structure, Storm Water Maintenance
Other financial information
- Additional fee information: Second HOA Fee $83 Monthly
Other
Other facts
- Road surface type: Asphalt, Paved
Price history
| Date | Event | Price |
|---|---|---|
| 6/21/2024 | Sold | $525,000$232/sqft |
Source: | ||
| 5/7/2024 | Pending sale | $525,000$232/sqft |
Source: | ||
| 5/1/2024 | Listed for sale | $525,000+75%$232/sqft |
Source: | ||
| 9/22/2017 | Sold | $300,000-4.8%$132/sqft |
Source: | ||
| 8/30/2017 | Pending sale | $315,000$139/sqft |
Source: Spencer Properties #2143257 | ||
Public tax history
| Year | Property taxes | Tax assessment |
|---|---|---|
| 2025 | $4,418 +0.4% | $504,254 |
| 2024 | $4,399 +21.2% | $504,254 +52.3% |
| 2023 | $3,630 +7.6% | $331,176 |
Find assessor info on the county website
Neighborhood: North Raleigh
Nearby schools
GreatSchools rating
- 9/10Abbott's Creek Elementary SchoolGrades: PK-5Distance: 1.9 mi
- 8/10Wakefield MiddleGrades: 6-8Distance: 1.3 mi
- 8/10Wakefield HighGrades: 9-12Distance: 3.6 mi
Schools provided by the listing agent
- Elementary: Wake - Abbotts Creek
- Middle: Wake - Wakefield
- High: Wake - Wakefield
Source: Doorify MLS. This data may not be complete. We recommend contacting the local school district to confirm school assignments for this home.
Get a cash offer in 3 minutes
Find out how much your home could sell for in as little as 3 minutes with a no-obligation cash offer.
Estimated market value
$517,400
Get a cash offer in 3 minutes
Find out how much your home could sell for in as little as 3 minutes with a no-obligation cash offer.
Estimated market value
$517,400
