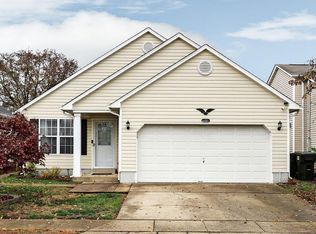Sold for $265,000
$265,000
2503 Hampton Ridge Blvd, Louisville, KY 40220
2beds
1,036sqft
Single Family Residence
Built in 1994
5,662.8 Square Feet Lot
$264,900 Zestimate®
$256/sqft
$1,587 Estimated rent
Home value
$264,900
$249,000 - $281,000
$1,587/mo
Zestimate® history
Loading...
Owner options
Explore your selling options
What's special
Welcome to this thoughtfully updated, single-level home that combines modern comfort with everyday functionality. Designed with care, this home offers two bedrooms and two full bathrooms in a layout that feels open and inviting. Meticulous ownership is evident throughout, with the current homeowners investing in recent upgrades including the installation of new heating and cooling systems and a water heater! This home truly provides a turnkey experience and lasting peace of mind.
Step through the charming red door to a light-filled great room with vaulted ceilings and gas fireplace, creating a space for relaxation and entertaining. The formal dining area and eat-in kitchen offer flexible options for hosting, casual meals, or simply enjoying your morning coffee. A generously sized pantry adds everyday convenience and storage. The primary suite is complete with an ensuite bathroom and a walk-in closet that is both spacious and functional. A two car garage, located just off the laundry room, compliments the thoughtful floor plan. Outside, enjoy a fully fenced backyard with a concrete patio to create your own outdoor retreat for gatherings, pets, or simply unwinding. Enhanced with thoughtful upgrades throughout, this home offers low-maintenance living in a charming environment! Schedule your private showing today!
Zillow last checked: 8 hours ago
Listing updated: August 10, 2025 at 10:17pm
Listed by:
Fallon Knies 502-794-0920,
Homepage Realty
Bought with:
Melissa Arnold, 278450
Homepage Realty
Source: GLARMLS,MLS#: 1688143
Facts & features
Interior
Bedrooms & bathrooms
- Bedrooms: 2
- Bathrooms: 2
- Full bathrooms: 2
Bedroom
- Level: First
Bedroom
- Level: First
Dining room
- Level: First
Kitchen
- Level: First
Living room
- Level: First
Heating
- Natural Gas
Cooling
- Central Air
Features
- Basement: None
- Number of fireplaces: 1
Interior area
- Total structure area: 1,036
- Total interior livable area: 1,036 sqft
- Finished area above ground: 1,036
- Finished area below ground: 0
Property
Parking
- Total spaces: 2
- Parking features: Attached
- Attached garage spaces: 2
Features
- Stories: 1
- Patio & porch: Patio
- Exterior features: None
- Fencing: Privacy,Wood
Lot
- Size: 5,662 sqft
- Dimensions: 134 x 40
- Features: Level
Details
- Parcel number: 22269500020000
Construction
Type & style
- Home type: SingleFamily
- Architectural style: Traditional
- Property subtype: Single Family Residence
Materials
- Vinyl Siding, Wood Frame
- Foundation: Slab
- Roof: Shingle
Condition
- Year built: 1994
Utilities & green energy
- Sewer: Public Sewer
- Water: Public
- Utilities for property: Natural Gas Connected
Community & neighborhood
Location
- Region: Louisville
- Subdivision: Hampton Ridge
HOA & financial
HOA
- Has HOA: Yes
- HOA fee: $480 annually
Price history
| Date | Event | Price |
|---|---|---|
| 7/11/2025 | Sold | $265,000+1.9%$256/sqft |
Source: | ||
| 5/30/2025 | Pending sale | $260,000$251/sqft |
Source: | ||
| 5/29/2025 | Listed for sale | $260,000+23.8%$251/sqft |
Source: | ||
| 8/2/2022 | Sold | $210,000+75%$203/sqft |
Source: Public Record Report a problem | ||
| 3/27/2012 | Sold | $120,000$116/sqft |
Source: | ||
Public tax history
| Year | Property taxes | Tax assessment |
|---|---|---|
| 2023 | $2,453 +31.6% | $210,000 +29.8% |
| 2022 | $1,864 -6.7% | $161,800 |
| 2021 | $1,998 +32.8% | $161,800 +24.4% |
Find assessor info on the county website
Neighborhood: Jeffersontown
Nearby schools
GreatSchools rating
- 6/10Alex R. Kennedy Elementary SchoolGrades: PK-5Distance: 0.9 mi
- 3/10Carrithers Middle SchoolGrades: 6-8Distance: 2.1 mi
- 2/10Jeffersontown High SchoolGrades: 9-12Distance: 0.7 mi
Get pre-qualified for a loan
At Zillow Home Loans, we can pre-qualify you in as little as 5 minutes with no impact to your credit score.An equal housing lender. NMLS #10287.
Sell for more on Zillow
Get a Zillow Showcase℠ listing at no additional cost and you could sell for .
$264,900
2% more+$5,298
With Zillow Showcase(estimated)$270,198
