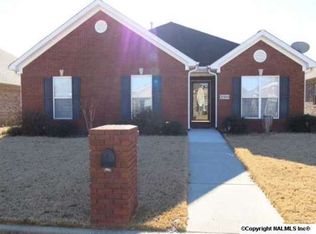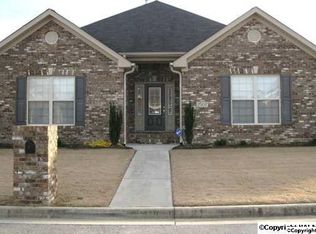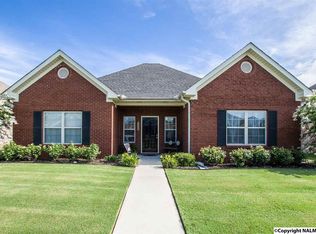Sold for $269,000 on 09/23/25
$269,000
2503 Hampshire Dr SW, Decatur, AL 35603
3beds
1,917sqft
Single Family Residence
Built in 2005
5,830 Square Feet Lot
$269,200 Zestimate®
$140/sqft
$1,774 Estimated rent
Home value
$269,200
$218,000 - $331,000
$1,774/mo
Zestimate® history
Loading...
Owner options
Explore your selling options
What's special
Nestled in one of Decatur’s most desirable and established neighborhoods, this charming 3-bedroom, 2-bath home offers 1,971 sq ft of living space with a spacious 2-car garage. Located on Cedar Grove Neighborhood, you'll love the peaceful, tree-lined streets and friendly community atmosphere. Inside, the home features a well-designed layout with generous living spaces, a cozy family room, and a large kitchen ready for your personal touch. The primary suite offers a private bath and ample closet space. The property also offers a new roof from 2023.
Zillow last checked: 8 hours ago
Listing updated: September 26, 2025 at 06:51am
Listed by:
Luis Mendoza 256-690-9448,
MRG Alabama Inc.,
Lauren Cox 619-928-4013,
MRG Alabama Inc.
Bought with:
Ryan Summerford, 135064
Redstone Realty Solutions-DEC
Source: ValleyMLS,MLS#: 21895104
Facts & features
Interior
Bedrooms & bathrooms
- Bedrooms: 3
- Bathrooms: 2
- Full bathrooms: 2
Primary bedroom
- Features: Carpet
- Level: First
- Area: 195
- Dimensions: 13 x 15
Bedroom 2
- Level: First
- Area: 144
- Dimensions: 12 x 12
Bedroom 3
- Level: First
- Area: 144
- Dimensions: 12 x 12
Kitchen
- Features: Granite Counters
- Level: First
- Area: 132
- Dimensions: 11 x 12
Living room
- Features: Ceiling Fan(s)
- Level: First
- Area: 322
- Dimensions: 14 x 23
Heating
- Central 1
Cooling
- Central 1
Features
- Has basement: No
- Number of fireplaces: 1
- Fireplace features: One
Interior area
- Total interior livable area: 1,917 sqft
Property
Parking
- Parking features: Garage-Two Car, Garage-Attached, Garage Door Opener
Features
- Levels: One
- Stories: 1
Lot
- Size: 5,830 sqft
- Dimensions: 55 x 106 x 55 x 106
Details
- Parcel number: 1302031000053.000
Construction
Type & style
- Home type: SingleFamily
- Architectural style: Ranch
- Property subtype: Single Family Residence
Materials
- Foundation: Slab
Condition
- New construction: No
- Year built: 2005
Utilities & green energy
- Sewer: Public Sewer
- Water: Public
Community & neighborhood
Location
- Region: Decatur
- Subdivision: Cedar Grove
Price history
| Date | Event | Price |
|---|---|---|
| 9/23/2025 | Sold | $269,000-4.6%$140/sqft |
Source: | ||
| 8/29/2025 | Pending sale | $281,900$147/sqft |
Source: | ||
| 8/19/2025 | Price change | $281,900-2.5%$147/sqft |
Source: | ||
| 7/31/2025 | Listed for sale | $289,000+85.4%$151/sqft |
Source: | ||
| 6/3/2005 | Sold | $155,900$81/sqft |
Source: Public Record | ||
Public tax history
| Year | Property taxes | Tax assessment |
|---|---|---|
| 2024 | $746 -2.3% | $17,520 -2.1% |
| 2023 | $763 -1.1% | $17,900 -1% |
| 2022 | $771 +6.8% | $18,080 +6.4% |
Find assessor info on the county website
Neighborhood: 35603
Nearby schools
GreatSchools rating
- 4/10Chestnut Grove Elementary SchoolGrades: PK-5Distance: 1.4 mi
- 6/10Cedar Ridge Middle SchoolGrades: 6-8Distance: 1 mi
- 7/10Austin High SchoolGrades: 10-12Distance: 0.9 mi
Schools provided by the listing agent
- Elementary: Chestnut Grove Elementary
- Middle: Cedar Bluff
- High: Austin
Source: ValleyMLS. This data may not be complete. We recommend contacting the local school district to confirm school assignments for this home.

Get pre-qualified for a loan
At Zillow Home Loans, we can pre-qualify you in as little as 5 minutes with no impact to your credit score.An equal housing lender. NMLS #10287.


