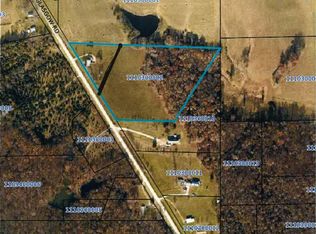Sold
$215,000
2503 Glasgow Rd, Fairfield, IA 52556
3beds
1,976sqft
Single Family Residence
Built in 1986
2.03 Acres Lot
$-- Zestimate®
$109/sqft
$1,980 Estimated rent
Home value
Not available
Estimated sales range
Not available
$1,980/mo
Zestimate® history
Loading...
Owner options
Explore your selling options
What's special
COUNTRY LIVING OPPORTUNITY. PRICE FURTHER REDUCED TO $229,000! BEAUTIFUL HOME only eight minutes hard surface road to Fairfield Square. 2.03 acres with survey recorded. Upstairs three master suites each with its own full bathroom. Built 1986. Many upgrades 2018. See Feature Sheet. Remodeled inside and out. Substantially a new house! New roof. New siding. New double pane windows. New Furnace. New A/C. New septic. New oak floors. New drywall and paint. New appliances. Poured concrete foundation. Downstairs big bright living room, office, kitchen, ½ bath. The oversize double garage has 2022 new doors. Survey plat in docs. See virtual tour below MLS #6318979. https://my.matterport.com/show/?m=k3EW9mwa3xF
Zillow last checked: 8 hours ago
Listing updated: February 09, 2026 at 01:15pm
Listed by:
Andrew P Edlin 641-919-4663,
Miller Realty
Bought with:
Michaela McLain, ***
Village Realty
Source: NoCoast MLS as distributed by MLS GRID,MLS#: 6318979
Facts & features
Interior
Bedrooms & bathrooms
- Bedrooms: 3
- Bathrooms: 4
- Full bathrooms: 3
- 1/2 bathrooms: 1
Bedroom 2
- Level: Upper
- Area: 144 Square Feet
- Dimensions: 12 x 12
Bedroom 3
- Level: Upper
- Area: 140 Square Feet
- Dimensions: 14 x 10
Other
- Level: Upper
- Area: 255 Square Feet
- Dimensions: 17 x 15
Dining room
- Description: Living/Dining Room
- Level: Main
- Area: 96 Square Feet
- Dimensions: 8 x 12
Other
- Level: Main
- Dimensions: half bath
Other
- Level: Upper
- Dimensions: en suite
Other
- Level: Upper
- Dimensions: en suite
Other
- Dimensions: en suite
Other
- Level: Main
- Area: 56 Square Feet
- Dimensions: 7 x 8
Family room
- Level: Upper
- Area: 121 Square Feet
- Dimensions: 11 x 11
Kitchen
- Level: Main
- Area: 81 Square Feet
- Dimensions: 9 x 9
Living room
- Level: Main
- Area: 378 Square Feet
- Dimensions: 27 x 14
Heating
- Baseboard, Forced Air
Cooling
- Central Air
Appliances
- Included: Range, Microwave, Dishwasher, Refrigerator, Washer, Dryer, Electric Water Heater
Features
- Basement: Crawl Space
Interior area
- Total interior livable area: 1,976 sqft
- Finished area above ground: 1,976
- Finished area below ground: 0
Property
Parking
- Total spaces: 2
- Parking features: Attached
- Garage spaces: 2
Accessibility
- Accessibility features: None
Features
- Levels: Two
Lot
- Size: 2.03 Acres
Details
- Parcel number: 1110300002
- Other equipment: Fuel Tank - Rented
Construction
Type & style
- Home type: SingleFamily
- Property subtype: Single Family Residence
Materials
- Vinyl Siding
Condition
- Year built: 1986
Utilities & green energy
- Sewer: Septic Tank
- Water: Rural/Municipality
Community & neighborhood
Location
- Region: Fairfield
HOA & financial
HOA
- Has HOA: No
- Association name: SEIA
Price history
| Date | Event | Price |
|---|---|---|
| 2/9/2026 | Sold | $215,000-6.1%$109/sqft |
Source: | ||
| 1/30/2026 | Pending sale | $229,000$116/sqft |
Source: | ||
| 10/11/2025 | Price change | $229,000-8.4%$116/sqft |
Source: | ||
| 7/25/2025 | Price change | $250,000-10.4%$127/sqft |
Source: | ||
| 2/5/2025 | Price change | $279,000-6.7%$141/sqft |
Source: | ||
Public tax history
| Year | Property taxes | Tax assessment |
|---|---|---|
| 2024 | $2,824 +18.5% | $241,900 |
| 2023 | $2,384 -1.8% | $241,900 +28.8% |
| 2022 | $2,428 -6% | $187,800 |
Find assessor info on the county website
Neighborhood: 52556
Nearby schools
GreatSchools rating
- NAWashington Elementary SchoolGrades: PK-1Distance: 4.4 mi
- 6/10Fairfield Middle SchoolGrades: 5-8Distance: 4.7 mi
- 3/10Fairfield High SchoolGrades: 9-12Distance: 4.6 mi
Get pre-qualified for a loan
At Zillow Home Loans, we can pre-qualify you in as little as 5 minutes with no impact to your credit score.An equal housing lender. NMLS #10287.
