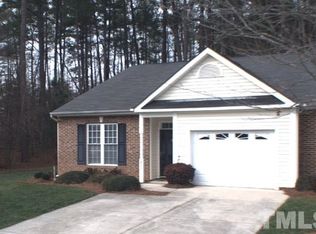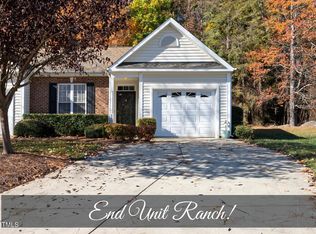Sold for $335,000
$335,000
2503 Fort Hill Ct, Raleigh, NC 27615
2beds
1,202sqft
Townhouse, Residential
Built in 1999
1,742.4 Square Feet Lot
$326,600 Zestimate®
$279/sqft
$1,652 Estimated rent
Home value
$326,600
$310,000 - $346,000
$1,652/mo
Zestimate® history
Loading...
Owner options
Explore your selling options
What's special
This charming, RANCH townhome is nestled on a quiet cul-de-sac in Wills Grove subdivision- offering the perfect combination of privacy and a prime, North Raleigh location. Beautifully updated and meticulously maintained. Luxury Vinyl Plank flooring flows throughout entire home- no carpet! Kitchen features stainless steel appliances (installed 2022), tile backsplash, granite counters, breakfast bar and ample cabinet space. Dining space sits just off the kitchen with modern overhead lighting. A generously sized closet with shelving provides convenient pantry or extra storage space. Spacious living room with gas fireplace, vaulted ceilings and sky lights allowing natural light to flow through the home. Large primary bedroom with walk-in closet. Primary bathroom includes double sinks, walk in shower and linen closet. Secondary bedroom currently being used as an office. Enjoy outdoor living on the lovely screened-in patio, which overlooks a wooded backyard for added privacy. 1 car garage with pull down attic stairs for additional storage. Low maintenance living as the HOA covers exterior building maintenance and landscaping!
Zillow last checked: 8 hours ago
Listing updated: October 28, 2025 at 12:45am
Listed by:
Jillian Zoe Swingle 919-520-7298,
Long & Foster Real Estate INC/Stonehenge,
Stacey Horowitz 919-247-8759,
Long & Foster Real Estate INC/Stonehenge
Bought with:
Kaitlin Boyd, 312740
DASH Carolina
Source: Doorify MLS,MLS#: 10076039
Facts & features
Interior
Bedrooms & bathrooms
- Bedrooms: 2
- Bathrooms: 2
- Full bathrooms: 2
Heating
- Central, Forced Air, Gas Pack, Natural Gas
Cooling
- Ceiling Fan(s), Central Air, Electric, Gas
Appliances
- Included: Dishwasher, Dryer, Electric Range, Gas Water Heater, Ice Maker, Microwave, Refrigerator, Stainless Steel Appliance(s), Washer
- Laundry: Laundry Closet, Main Level
Features
- Bathtub/Shower Combination, Breakfast Bar, Ceiling Fan(s), Double Vanity, Entrance Foyer, Granite Counters, High Ceilings, Kitchen/Dining Room Combination, Open Floorplan, Pantry, Master Downstairs, Radon Mitigation, Smooth Ceilings, Storage, Vaulted Ceiling(s), Walk-In Closet(s), Walk-In Shower
- Flooring: Vinyl
- Number of fireplaces: 1
- Fireplace features: Family Room, Gas, Gas Log
- Common walls with other units/homes: 2+ Common Walls
Interior area
- Total structure area: 1,202
- Total interior livable area: 1,202 sqft
- Finished area above ground: 1,202
- Finished area below ground: 0
Property
Parking
- Total spaces: 3
- Parking features: Driveway, Garage, Garage Faces Front
- Attached garage spaces: 1
Features
- Levels: One
- Stories: 1
- Patio & porch: Screened
- Exterior features: Rain Gutters
- Has view: Yes
Lot
- Size: 1,742 sqft
- Features: Cul-De-Sac
Details
- Parcel number: 1727097094
- Special conditions: Standard
Construction
Type & style
- Home type: Townhouse
- Architectural style: Ranch, Transitional
- Property subtype: Townhouse, Residential
- Attached to another structure: Yes
Materials
- Brick, Vinyl Siding
- Foundation: Slab
- Roof: Shingle
Condition
- New construction: No
- Year built: 1999
Utilities & green energy
- Sewer: Public Sewer
- Water: Public
Community & neighborhood
Community
- Community features: Street Lights, Suburban
Location
- Region: Raleigh
- Subdivision: Wills Grove at Alyson Pond
HOA & financial
HOA
- Has HOA: Yes
- HOA fee: $150 monthly
- Amenities included: Landscaping, Maintenance Grounds, Maintenance Structure
- Services included: Maintenance Grounds, Road Maintenance
Other
Other facts
- Road surface type: Paved
Price history
| Date | Event | Price |
|---|---|---|
| 3/14/2025 | Sold | $335,000-1.5%$279/sqft |
Source: | ||
| 3/7/2025 | Pending sale | $340,000$283/sqft |
Source: | ||
| 3/3/2025 | Listed for sale | $340,000$283/sqft |
Source: | ||
| 3/1/2025 | Pending sale | $340,000$283/sqft |
Source: | ||
| 2/12/2025 | Listed for sale | $340,000+17.2%$283/sqft |
Source: | ||
Public tax history
| Year | Property taxes | Tax assessment |
|---|---|---|
| 2025 | $2,758 +4.1% | $313,989 +3.7% |
| 2024 | $2,649 +18.4% | $302,681 +48.8% |
| 2023 | $2,238 +7.6% | $203,481 |
Find assessor info on the county website
Neighborhood: North Raleigh
Nearby schools
GreatSchools rating
- 6/10Durant Road ElementaryGrades: PK-5Distance: 1 mi
- 5/10Durant Road MiddleGrades: 6-8Distance: 0.9 mi
- 6/10Millbrook HighGrades: 9-12Distance: 1.8 mi
Schools provided by the listing agent
- Elementary: Wake - Durant Road
- Middle: Wake - Durant
- High: Wake - Millbrook
Source: Doorify MLS. This data may not be complete. We recommend contacting the local school district to confirm school assignments for this home.
Get a cash offer in 3 minutes
Find out how much your home could sell for in as little as 3 minutes with a no-obligation cash offer.
Estimated market value$326,600
Get a cash offer in 3 minutes
Find out how much your home could sell for in as little as 3 minutes with a no-obligation cash offer.
Estimated market value
$326,600

