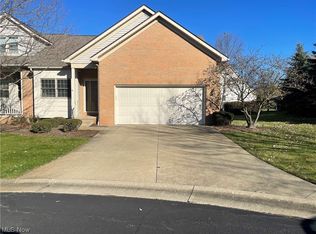Sold for $269,000 on 04/11/25
$269,000
2503 Charing Cross Rd NW, Canton, OH 44708
3beds
2,169sqft
Condominium
Built in 1996
-- sqft lot
$274,400 Zestimate®
$124/sqft
$1,992 Estimated rent
Home value
$274,400
$236,000 - $321,000
$1,992/mo
Zestimate® history
Loading...
Owner options
Explore your selling options
What's special
Condo living at its best! Welcome to this beautifully maintained condo, conveniently located in the Villas of London Square! 3 bedrooms, loft and 2 1/2 baths! Foyer entry, first floor den with built-ins and hardwood floor, family room and dining room both have views of the double sided gas fireplace, spacious eat-in kitchen with hard surface counters, hardwood floors and loads of cabinets.1st floor laundry conveniently connects to the spacious 2 car garage. 1st floor owner's suite with walk-in closet, large bath featuring double vanity, jetted tub and walk-in shower! Second floor has a large loft with separate work area, 2 bedrooms and a full bath. The loft overlooks the family room below. Lovely landscaping, deck off of family room to enjoy morning coffee or a cookout! Full unfinished basement offers many different opportunities and lots of storage. So many things to love about this beautiful condo!
Zillow last checked: 8 hours ago
Listing updated: April 14, 2025 at 06:51am
Listing Provided by:
Patricia Fugate-Deville pfugate@dehoff.com330-495-4811,
DeHOFF REALTORS,
Joann M Grisak 330-495-9701,
DeHOFF REALTORS
Bought with:
Stephanie Sayles, 2020002123
Key Realty
Source: MLS Now,MLS#: 5064731 Originating MLS: Stark Trumbull Area REALTORS
Originating MLS: Stark Trumbull Area REALTORS
Facts & features
Interior
Bedrooms & bathrooms
- Bedrooms: 3
- Bathrooms: 3
- Full bathrooms: 2
- 1/2 bathrooms: 1
- Main level bathrooms: 2
- Main level bedrooms: 1
Primary bedroom
- Level: First
- Dimensions: 14 x 13
Bedroom
- Description: Flooring: Carpet
- Level: Second
- Dimensions: 13 x 13
Bedroom
- Description: Flooring: Carpet
- Level: Second
- Dimensions: 11 x 11
Primary bathroom
- Level: First
- Dimensions: 10 x 10
Dining room
- Description: Flooring: Carpet
- Level: First
- Dimensions: 12 x 12
Eat in kitchen
- Description: Flooring: Wood
- Level: First
- Dimensions: 18 x 10
Entry foyer
- Description: Flooring: Tile
- Level: First
- Dimensions: 5 x 12
Family room
- Description: Flooring: Carpet
- Level: First
- Dimensions: 16 x 13
Laundry
- Description: Flooring: Luxury Vinyl Tile
- Level: First
- Dimensions: 5 x 8
Loft
- Description: Flooring: Carpet
- Level: Second
- Dimensions: 12 x 20
Office
- Description: Flooring: Wood
- Level: First
- Dimensions: 11 x 12
Heating
- Forced Air, Gas
Cooling
- Central Air
Appliances
- Included: Dryer, Dishwasher, Disposal, Microwave, Range, Refrigerator, Washer
- Laundry: Electric Dryer Hookup, Main Level
Features
- Cathedral Ceiling(s), Entrance Foyer, Eat-in Kitchen, Jetted Tub
- Basement: Full,Unfinished,Sump Pump
- Number of fireplaces: 1
- Fireplace features: Dining Room, Double Sided, Family Room
Interior area
- Total structure area: 2,169
- Total interior livable area: 2,169 sqft
- Finished area above ground: 2,169
Property
Parking
- Total spaces: 2
- Parking features: Attached, Driveway, Garage, Garage Door Opener, Water Available
- Attached garage spaces: 2
Features
- Levels: Two
- Stories: 2
- Patio & porch: Deck
Details
- Parcel number: 01702209
Construction
Type & style
- Home type: Condo
- Architectural style: Conventional
- Property subtype: Condominium
- Attached to another structure: Yes
Materials
- Brick, Vinyl Siding
- Roof: Asphalt,Fiberglass
Condition
- Year built: 1996
Utilities & green energy
- Sewer: Public Sewer
- Water: Public
Community & neighborhood
Location
- Region: Canton
- Subdivision: Villas At London Square
HOA & financial
HOA
- Has HOA: Yes
- HOA fee: $415 monthly
- Services included: Association Management, Common Area Maintenance, Insurance, Maintenance Grounds, Maintenance Structure, Reserve Fund, Snow Removal, Trash
- Association name: The Villas Of London Square
Price history
| Date | Event | Price |
|---|---|---|
| 4/11/2025 | Sold | $269,000$124/sqft |
Source: | ||
| 2/27/2025 | Pending sale | $269,000$124/sqft |
Source: | ||
| 2/10/2025 | Price change | $269,000-3.6%$124/sqft |
Source: | ||
| 12/18/2024 | Listed for sale | $279,000$129/sqft |
Source: | ||
| 12/12/2024 | Pending sale | $279,000$129/sqft |
Source: | ||
Public tax history
| Year | Property taxes | Tax assessment |
|---|---|---|
| 2024 | $3,266 +12.8% | $92,090 +29.7% |
| 2023 | $2,896 -0.4% | $70,990 |
| 2022 | $2,906 -0.4% | $70,990 |
Find assessor info on the county website
Neighborhood: 44708
Nearby schools
GreatSchools rating
- 6/10Avondale Elementary SchoolGrades: K-4Distance: 0.6 mi
- 8/10Glenwood Middle SchoolGrades: 5-7Distance: 2.8 mi
- 5/10GlenOak High SchoolGrades: 7-12Distance: 5.1 mi
Schools provided by the listing agent
- District: Plain LSD - 7615
Source: MLS Now. This data may not be complete. We recommend contacting the local school district to confirm school assignments for this home.

Get pre-qualified for a loan
At Zillow Home Loans, we can pre-qualify you in as little as 5 minutes with no impact to your credit score.An equal housing lender. NMLS #10287.
Sell for more on Zillow
Get a free Zillow Showcase℠ listing and you could sell for .
$274,400
2% more+ $5,488
With Zillow Showcase(estimated)
$279,888