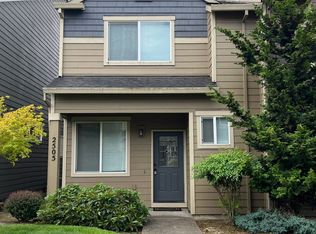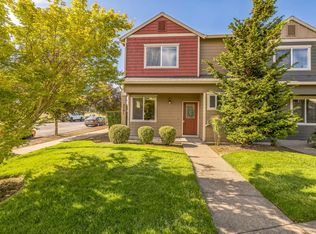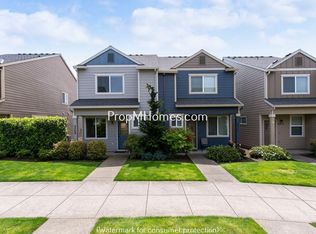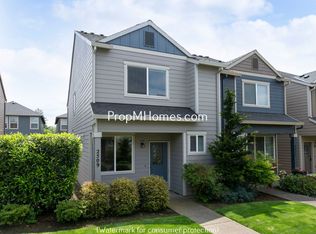129 750 gift card with lease signed by 7/18/25 Welcome home! This beautifully maintained 3-bedroom, 2.5-bath townhouse nestled in the heart of Forest Grove! The modern kitchen has an island and stainless steel appliances including a range, refrigerator, dishwasher and microwave. Electric furnace, electric fireplace and AIR CONDITIONING! Lots of upgrades in this home! There is attached garage and nearby parks and trails. NO SMOKING, PETS MAY BE CONSIDERED (max of 1 under 35 lbs)
This property is off market, which means it's not currently listed for sale or rent on Zillow. This may be different from what's available on other websites or public sources.



