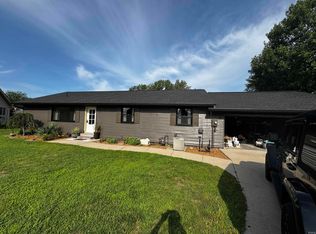Closed
$750,000
2503 Captains Ct, Rochester, IN 46975
4beds
3,736sqft
Single Family Residence
Built in 1990
0.36 Acres Lot
$786,600 Zestimate®
$--/sqft
$2,006 Estimated rent
Home value
$786,600
Estimated sales range
Not available
$2,006/mo
Zestimate® history
Loading...
Owner options
Explore your selling options
What's special
Beautiful channel front home on Lake Manitou. This stunning home is the ultimate playhouse to entertain your family and friends. This 4 Bedroom, 2.5 bathroom house has nearly 3,700 finished sq. ft has been built with quality and is well-maintained. From top to bottom, this house screams fun! Enjoy the study/office that contains immaculate built in desks and cabinetry. Large open concept living room to kitchen transition. Make memories in the chef's kitchen and create some of your favorite meals. Heading upstairs to the second floor, you will find: The master suite containing 2 walk-in closets is separated through the master bathroom. Wake up in the morning to your balcony view of the beautiful Lake Manitou channel. Unwind in your very own spa, the second full bathroom contains a steam-shower and contains delicate lighting. Make sure you stop by the movie theater to watch your favorite movie and grab some popcorn. Heading up to the third floor, you will find a custom playhouse, spacious loft, office, and bedroom. Entertain guests deck side while watching the kids play on the pirate’s ship play-house. The large deck offers plenty of space to host family and friends. https://click.pstmrk.it/3s/arthomephoto.aryeo.com%2Fsites%2Fdzlrbav%2Funbranded/cUpU/LwevAQ/AQ/6cf45a49-5c89-4e04-b0d1-bc0a9239ace9/3/duzO_6hfQq
Zillow last checked: 8 hours ago
Listing updated: July 18, 2024 at 07:42am
Listed by:
Amanda N Boldry Cell:317-316-6805,
RE/MAX Results,
Joshua Sibert,
RE/MAX Results
Bought with:
Jennie A Terrell, RB14033402
Terrell Realty Group, LLC
Source: IRMLS,MLS#: 202327278
Facts & features
Interior
Bedrooms & bathrooms
- Bedrooms: 4
- Bathrooms: 3
- Full bathrooms: 2
- 1/2 bathrooms: 1
Bedroom 1
- Level: Upper
Bedroom 2
- Level: Upper
Kitchen
- Level: Main
- Area: 336
- Dimensions: 21 x 16
Living room
- Level: Main
- Area: 260
- Dimensions: 13 x 20
Office
- Level: Main
- Area: 110
- Dimensions: 10 x 11
Heating
- Forced Air
Cooling
- Central Air
Appliances
- Included: Disposal, Dishwasher, Microwave, Refrigerator, Washer, Electric Cooktop, Dryer-Gas, Electric Oven, Electric Range, Wine Cooler
- Laundry: Gas Dryer Hookup
Features
- Built-in Desk, Ceiling Fan(s), Walk-In Closet(s), Eat-in Kitchen, Steam Shower
- Windows: Skylight(s)
- Basement: Crawl Space
- Has fireplace: No
Interior area
- Total structure area: 3,736
- Total interior livable area: 3,736 sqft
- Finished area above ground: 3,736
- Finished area below ground: 0
Property
Parking
- Total spaces: 2
- Parking features: Attached
- Attached garage spaces: 2
Features
- Levels: Two and Half Story
- Stories: 2
- Exterior features: Balcony, Fire Pit, Play/Swing Set, Basketball Goal
- Waterfront features: Canal Front, Ski Lake, Lake
- Body of water: Lake Manitou
- Frontage length: Channel/Canal Frontage(169),Water Frontage(169)
Lot
- Size: 0.36 Acres
- Dimensions: 109x144
- Features: Cul-De-Sac, Landscaped
Details
- Additional structures: Shed
- Additional parcels included: 01012205300
- Parcel number: 250715306001.000009
- Other equipment: Home Theater, Generator Built-In, Intercom
Construction
Type & style
- Home type: SingleFamily
- Property subtype: Single Family Residence
Materials
- Stone, Vinyl Siding
Condition
- New construction: No
- Year built: 1990
Utilities & green energy
- Sewer: City
- Water: City
Community & neighborhood
Location
- Region: Rochester
- Subdivision: None
Other
Other facts
- Listing terms: Cash,Conventional,FHA,VA Loan
Price history
| Date | Event | Price |
|---|---|---|
| 7/17/2024 | Sold | $750,000 |
Source: | ||
| 9/27/2023 | Price change | $750,000-3.2% |
Source: | ||
| 8/21/2023 | Price change | $775,000-3.1% |
Source: | ||
| 8/2/2023 | Listed for sale | $800,000+0% |
Source: | ||
| 5/14/2021 | Sold | $799,995$214/sqft |
Source: | ||
Public tax history
| Year | Property taxes | Tax assessment |
|---|---|---|
| 2024 | $13,508 +16.6% | $716,200 +6.1% |
| 2023 | $11,580 +214% | $675,300 +16.7% |
| 2022 | $3,688 -1.7% | $578,900 +57.5% |
Find assessor info on the county website
Neighborhood: 46975
Nearby schools
GreatSchools rating
- NAColumbia Elementary SchoolGrades: PK-1Distance: 1.6 mi
- 6/10Rochester Community Md SchoolGrades: 5-7Distance: 2.1 mi
- 4/10Rochester Community High SchoolGrades: 8-12Distance: 2.2 mi
Schools provided by the listing agent
- Elementary: Columbia / Riddle
- Middle: Rochester Community
- High: Rochester Community
- District: Rochester Community School Corp.
Source: IRMLS. This data may not be complete. We recommend contacting the local school district to confirm school assignments for this home.
Get pre-qualified for a loan
At Zillow Home Loans, we can pre-qualify you in as little as 5 minutes with no impact to your credit score.An equal housing lender. NMLS #10287.
