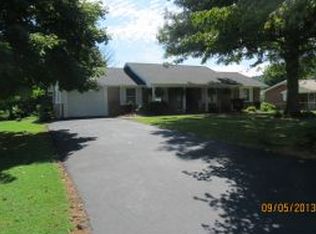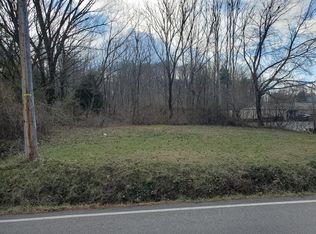Sold for $385,000
$385,000
2503 Buffalo Rd, Johnson City, TN 37604
4beds
2,640sqft
Single Family Residence, Residential
Built in 1966
0.53 Acres Lot
$391,300 Zestimate®
$146/sqft
$2,323 Estimated rent
Home value
$391,300
$333,000 - $462,000
$2,323/mo
Zestimate® history
Loading...
Owner options
Explore your selling options
What's special
Welcome to 2503 Buffalo Road in beautiful Johnson City! This fully renovated 4-bedroom, 2.5-bath home blends modern updates with peaceful mountain living. Located in a quiet, private area backing up to the Tipton-Haynes Historical Site, it offers a unique and serene natural backdrop. Nearly every detail has been upgraded—brand-new windows, roof, gutters, garage door with opener, electrical panel, cabinets, vanities, showers, and toilets make this home truly move-in ready. The kitchen features sleek granite countertops and flows seamlessly into the dining and living areas, perfect for both entertaining and everyday comfort. A large laundry room includes built-in shelving and space for additional cabinetry or storage, while three downstairs bedrooms share an updated full bath and convenient half bath. Upstairs, the entire second floor is dedicated to a private primary suite that feels like a retreat, complete with a large tiled shower, dual 60-inch vanity, walk-in closet with custom shelving, and a bonus area perfect for a reading nook or dressing space. Enjoy mountain views from the front door, a fenced yard for added privacy, and the convenience of an attached 2-car garage. Seller is willing to buy down the buyer's interest rate or contribute toward closing fees with an acceptable offer adding incredible value to an already exceptional home. Located just minutes from downtown Johnson City, this beautifully modernized home offers the best of updated living in a tranquil setting. Schedule your showing today! All information herein deemed reliable but subject to buyer's verification.
Zillow last checked: 8 hours ago
Listing updated: October 01, 2025 at 02:33pm
Listed by:
Corey Tittle 423-530-3938,
KW Johnson City
Bought with:
Michael LeMay, 353376
Century 21 Legacy - Greeneville
Source: TVRMLS,MLS#: 9980392
Facts & features
Interior
Bedrooms & bathrooms
- Bedrooms: 4
- Bathrooms: 3
- Full bathrooms: 2
- 1/2 bathrooms: 1
Heating
- Central
Cooling
- Central Air
Appliances
- Laundry: Electric Dryer Hookup, Washer Hookup
Features
- Granite Counters
- Flooring: Luxury Vinyl
Interior area
- Total structure area: 2,640
- Total interior livable area: 2,640 sqft
Property
Parking
- Total spaces: 2
- Parking features: Driveway, Attached
- Attached garage spaces: 2
- Has uncovered spaces: Yes
Features
- Levels: Two
- Stories: 2
Lot
- Size: 0.53 Acres
- Dimensions: 130.8 x 178.24 IRR
- Topography: Level
Details
- Parcel number: 055p B 001.00
- Zoning: R2
Construction
Type & style
- Home type: SingleFamily
- Architectural style: Raised Ranch
- Property subtype: Single Family Residence, Residential
Materials
- Brick, Vinyl Siding
- Roof: Shingle
Condition
- Above Average
- New construction: No
- Year built: 1966
Utilities & green energy
- Sewer: Public Sewer
- Water: Public
Community & neighborhood
Location
- Region: Johnson City
- Subdivision: Garland Acres
Other
Other facts
- Listing terms: Cash,Conventional,FHA,VA Loan
Price history
| Date | Event | Price |
|---|---|---|
| 9/30/2025 | Sold | $385,000-1.3%$146/sqft |
Source: TVRMLS #9980392 Report a problem | ||
| 8/19/2025 | Pending sale | $389,900$148/sqft |
Source: TVRMLS #9980392 Report a problem | ||
| 8/8/2025 | Price change | $389,900-1.9%$148/sqft |
Source: TVRMLS #9980392 Report a problem | ||
| 7/25/2025 | Price change | $397,500-0.5%$151/sqft |
Source: TVRMLS #9980392 Report a problem | ||
| 6/11/2025 | Price change | $399,500-1.3%$151/sqft |
Source: TVRMLS #9980392 Report a problem | ||
Public tax history
| Year | Property taxes | Tax assessment |
|---|---|---|
| 2024 | $2,837 +40% | $92,600 +88.7% |
| 2023 | $2,027 +6.4% | $49,075 |
| 2022 | $1,904 | $49,075 |
Find assessor info on the county website
Neighborhood: 37604
Nearby schools
GreatSchools rating
- 8/10South Side Elementary SchoolGrades: PK-5Distance: 1.4 mi
- 8/10Liberty Bell Middle SchoolGrades: 6-8Distance: 3 mi
- 8/10Science Hill High SchoolGrades: 9-12Distance: 3 mi
Schools provided by the listing agent
- Elementary: South Side
- Middle: Liberty Bell
- High: Science Hill
Source: TVRMLS. This data may not be complete. We recommend contacting the local school district to confirm school assignments for this home.

Get pre-qualified for a loan
At Zillow Home Loans, we can pre-qualify you in as little as 5 minutes with no impact to your credit score.An equal housing lender. NMLS #10287.

