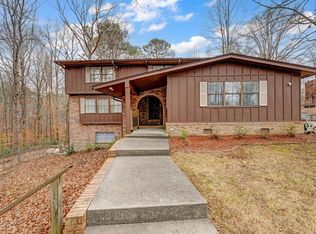Sold for $92,500
$92,500
2503 Briar Cliff Rd, Jasper, AL 35504
4beds
3baths
2,505sqft
Single Family Residence
Built in 1976
1.2 Acres Lot
$281,300 Zestimate®
$37/sqft
$2,221 Estimated rent
Home value
$281,300
$248,000 - $315,000
$2,221/mo
Zestimate® history
Loading...
Owner options
Explore your selling options
What's special
This impressive 4 BR, 3 Ba home boasts a range of desirable features that make it an attractive investment opportunity or an excellent fix and flip project. The spacious living area welcomes you with a charming wood-burning fireplace, creating a cozy atmosphere that's perfect for gatherings during chilly evenings. The main floor offers 3 well appointed bedrooms, providing comfort and privacy for residents and guests alike. The master bedroom, complete with its own en-suite bathroom, ensures a serene retreat for the homeowners.
One of the standout features of this property is the inviting pool area and the spacious deck, that promises relaxation and enjoyment on sunny days. The pool adds a touch of luxury and recreation, making it a strong selling point to potential buyers or renters.
The walkout basement on the lower level opens up a world of possibilities. With a convenient kitchenette, this space can serve as a self-contained living area or guest suite, or it could be rented out to a college student. This versatility adds value and potential rental income to the property making it even more appealing to investors. Overall, this 4 BR, 3 BA home with its pool, fireplace, and walkout basement presents a prime investment opportunity or a promising fix-in-flip venture. Its combination of comfort, functionality, and potential for customization makes it an exciting prospect in the real estate market. BEING SOLD AS IS.
Zillow last checked: 8 hours ago
Listing updated: August 23, 2024 at 02:22pm
Listed by:
Deanna E. Hallman,
All Four Real Estate, Inc.
Bought with:
Deanna E. Hallman
All Four Real Estate, Inc.
Source: Walker County Area MLS,MLS#: 23-1669
Facts & features
Interior
Bedrooms & bathrooms
- Bedrooms: 4
- Bathrooms: 3
Heating
- Central
Cooling
- Heat Pump
Features
- Flooring: Vinyl
- Basement: Daylight,Exterior Entry,Finished,Interior Entry,Walk-Out Access,Walk-Up Access,Finished Full Partition Size(800)
- Has fireplace: Yes
- Fireplace features: Wood Burning
Interior area
- Total structure area: 2,505
- Total interior livable area: 2,505 sqft
Property
Parking
- Total spaces: 2
- Parking features: Attached
- Attached garage spaces: 2
Features
- Stories: 1
- Patio & porch: Deck
- Has private pool: Yes
- Pool features: In Ground
- Fencing: Fenced
- Waterfront features: No - None
Lot
- Size: 1.20 Acres
- Features: 2 Lots
Details
- Parcel number: 621007350001117000
- Zoning: R-1
Construction
Type & style
- Home type: SingleFamily
- Architectural style: Ranch
- Property subtype: Single Family Residence
Materials
- Frame, Stone, Masonite, Drywall
- Roof: Shingle
Condition
- Existing Structure,Fair
- New construction: No
- Year built: 1976
Community & neighborhood
Location
- Region: Jasper
- Subdivision: Heritage Hills
Price history
| Date | Event | Price |
|---|---|---|
| 10/9/2023 | Sold | $92,500-31.5%$37/sqft |
Source: Walker County Area MLS #23-1669 Report a problem | ||
| 9/29/2023 | Pending sale | $135,000$54/sqft |
Source: Walker County Area MLS #23-1669 Report a problem | ||
| 9/7/2023 | Contingent | $135,000$54/sqft |
Source: Walker County Area MLS #23-1669 Report a problem | ||
| 9/2/2023 | Listed for sale | $135,000$54/sqft |
Source: Walker County Area MLS #23-1669 Report a problem | ||
Public tax history
| Year | Property taxes | Tax assessment |
|---|---|---|
| 2024 | $1,606 +12.2% | $40,140 +12.2% |
| 2023 | $1,431 +134.7% | $35,780 +90.9% |
| 2022 | $610 +2.6% | $18,740 +2.5% |
Find assessor info on the county website
Neighborhood: 35504
Nearby schools
GreatSchools rating
- 10/10T R Simmons Elementary SchoolGrades: PK-1Distance: 2.4 mi
- 10/10Jasper Junior High SchoolGrades: 7-8Distance: 2.3 mi
- 7/10Jasper High SchoolGrades: 9-12Distance: 2.3 mi
Schools provided by the listing agent
- Elementary: City
- Middle: City
- High: City
Source: Walker County Area MLS. This data may not be complete. We recommend contacting the local school district to confirm school assignments for this home.
Get pre-qualified for a loan
At Zillow Home Loans, we can pre-qualify you in as little as 5 minutes with no impact to your credit score.An equal housing lender. NMLS #10287.
