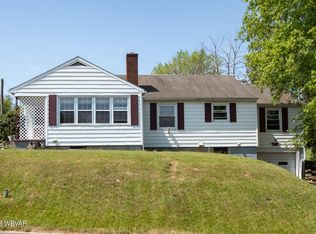Sold for $262,000
$262,000
2503 Bottle Run Rd, Williamsport, PA 17701
4beds
2,333sqft
Single Family Residence
Built in 1939
0.9 Acres Lot
$220,500 Zestimate®
$112/sqft
$1,942 Estimated rent
Home value
$220,500
$174,000 - $265,000
$1,942/mo
Zestimate® history
Loading...
Owner options
Explore your selling options
What's special
Step into charm with this brick Cape Cod with a beautiful stone entrance on a picturesque 0.9-acre lot. Bursting with character, this 3-4 bedroom, 1.5 bath home offers the perfect blend of country peace and close-to-town convenience. Natural woodwork, two cozy gas stoves, and a warm, inviting feel make every room feel like home. Enjoy the sunroom that opens to a private patio—ideal for relaxing or entertaining. An attached 2-car garage adds convenience to this one-of-a-kind property full of timeless appeal.
Zillow last checked: 8 hours ago
Listing updated: July 31, 2025 at 06:22pm
Listed by:
Julie Ann Williams,
Iron Valley Real Estate North Central PA
Bought with:
David W. Winkleman, RM424655
ANCHOR REALTY, LLC
Source: West Branch Valley AOR,MLS#: WB-101604
Facts & features
Interior
Bedrooms & bathrooms
- Bedrooms: 4
- Bathrooms: 2
- Full bathrooms: 1
- 1/2 bathrooms: 1
Primary bedroom
- Level: Upper
- Area: 285
- Dimensions: 19 x 15
Bedroom 2
- Description: Bedroom or Office
- Level: Main
- Area: 247
- Dimensions: 19 x 13
Bedroom 3
- Level: Upper
- Area: 153
- Dimensions: 17 x 9
Bedroom 4
- Level: Upper
- Area: 169
- Dimensions: 13 x 13
Bathroom
- Level: Main
- Area: 15
- Dimensions: 5 x 3
Bathroom
- Level: Upper
- Area: 35
- Dimensions: 7 x 5
Dining room
- Level: Main
- Area: 110
- Dimensions: 11 x 10
Family room
- Description: Gas Stove
- Level: Main
- Area: 621
- Dimensions: 27 x 23
Other
- Level: Main
- Area: 621
- Dimensions: 27 x 23
Kitchen
- Description: Granite Countertops
- Level: Main
- Area: 135
- Dimensions: 15 x 9
Living room
- Description: Gas Stove
- Level: Main
- Area: 234
- Dimensions: 18 x 13
Sunroom
- Level: Main
- Area: 176
- Dimensions: 22 x 8
Heating
- Electric, Oil, Propane, See Remarks
Cooling
- None
Appliances
- Included: Electric, Dishwasher, Disposal, Refrigerator, Range, Garage Door Opener, Washer, Dryer
Features
- Formal Separate, Ceiling Fan(s), Dry Basement System
- Flooring: Carpet W/W, Wood, Vinyl, Granite/Quartz/Stone, Hardwood
- Windows: Thermal
- Basement: Sump Pump
- Has fireplace: Yes
Interior area
- Total structure area: 2,333
- Total interior livable area: 2,333 sqft
- Finished area above ground: 2,333
- Finished area below ground: 0
Property
Parking
- Parking features: Garage - Attached
- Has attached garage: Yes
Features
- Levels: One and One Half
- Patio & porch: Patio
- Fencing: Fence Underground
- Has view: Yes
- View description: Residential
- Waterfront features: None
Lot
- Size: 0.90 Acres
- Features: Sloped
- Topography: Sloping
Details
- Parcel number: 43-004-105
- Zoning: R-R
Construction
Type & style
- Home type: SingleFamily
- Property subtype: Single Family Residence
Materials
- Brick, Frame, Stone, Vinyl Siding
- Foundation: Stone
- Roof: Shingle
Condition
- Year built: 1939
Utilities & green energy
- Electric: See Remarks
- Water: Public
Community & neighborhood
Location
- Region: Williamsport
- Subdivision: None
Price history
| Date | Event | Price |
|---|---|---|
| 8/5/2025 | Sold | $262,000+2.7%$112/sqft |
Source: Public Record Report a problem | ||
| 6/2/2025 | Pending sale | $255,000$109/sqft |
Source: West Branch Valley AOR #WB-101604 Report a problem | ||
| 5/29/2025 | Listed for sale | $255,000$109/sqft |
Source: West Branch Valley AOR #WB-101604 Report a problem | ||
Public tax history
| Year | Property taxes | Tax assessment |
|---|---|---|
| 2025 | $2,906 | $96,600 |
| 2024 | $2,906 | $96,600 |
| 2023 | $2,906 | $96,600 |
Find assessor info on the county website
Neighborhood: 17701
Nearby schools
GreatSchools rating
- 5/10Lycoming Valley Middle SchoolGrades: 4-6Distance: 1.5 mi
- 6/10WILLIAMSPORT AREA MSGrades: 7-8Distance: 1.3 mi
- 5/10Williamsport Area Senior High SchoolGrades: 9-12Distance: 1.2 mi
Get pre-qualified for a loan
At Zillow Home Loans, we can pre-qualify you in as little as 5 minutes with no impact to your credit score.An equal housing lender. NMLS #10287.
