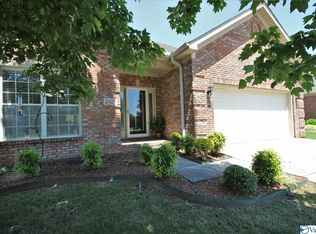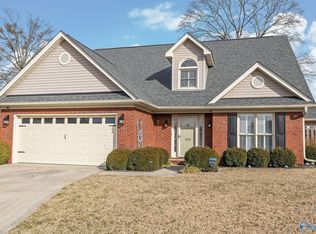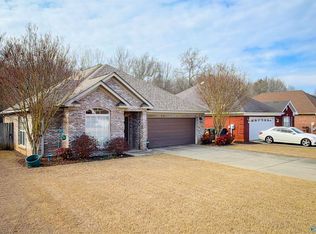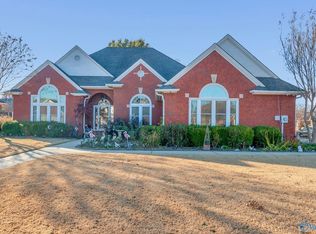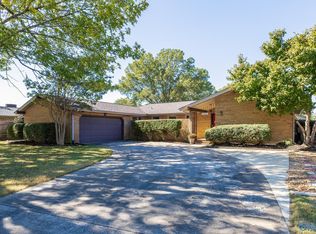This 3-bedroom, 2-bath home features a desirable split floor plan and is filled with stylish finishes including hardwood floors, tile, and plush carpet in the bedrooms. The kitchen offers beautiful granite countertops and an eat-at bar that opens into a spacious great room with a cozy gas log fireplace—perfect for everyday living and entertaining. You’ll also enjoy a formal dining room, a large master suite with a luxurious glamour bath, and plenty of storage throughout. Step outside to a professionally landscaped backyard with an enlarged patio area—ideal for relaxing or hosting. Move-in ready and full of charm! HOA cuts grass and lays mulch. HVAC - April 2024. Hot water heater - Jan. 2017
Pending
$349,900
2503 Aldingham Dr SW, Decatur, AL 35603
3beds
1,969sqft
Est.:
Single Family Residence
Built in 2002
6,969.6 Square Feet Lot
$339,200 Zestimate®
$178/sqft
$85/mo HOA
What's special
Enlarged patio areaCozy gas log fireplaceLarge master suiteFormal dining roomProfessionally landscaped backyardLuxurious glamour bathPlenty of storage
- 108 days |
- 281 |
- 1 |
Zillow last checked: 8 hours ago
Listing updated: February 02, 2026 at 04:07pm
Listed by:
Jeremy Jones 256-345-5314,
MeritHouse Realty
Source: ValleyMLS,MLS#: 21902144
Facts & features
Interior
Bedrooms & bathrooms
- Bedrooms: 3
- Bathrooms: 2
- Full bathrooms: 2
Rooms
- Room types: Foyer, Master Bedroom, Bedroom 2, Bedroom 3, Kitchen, Great Room
Primary bedroom
- Features: 9’ Ceiling, Crown Molding, Smooth Ceiling, Tray Ceiling(s), Walk-In Closet(s)
- Level: First
- Area: 252
- Dimensions: 14 x 18
Bedroom 2
- Features: Ceiling Fan(s), Smooth Ceiling
- Level: First
- Area: 156
- Dimensions: 12 x 13
Bedroom 3
- Features: Ceiling Fan(s), Smooth Ceiling
- Level: First
- Area: 143
- Dimensions: 11 x 13
Great room
- Features: 10’ + Ceiling, Crown Molding, Fireplace, Smooth Ceiling, Tray Ceiling(s), Wood Floor
- Level: First
- Area: 352
- Dimensions: 16 x 22
Kitchen
- Features: 9’ Ceiling, Ceiling Fan(s), Crown Molding, Smooth Ceiling
- Level: First
- Area: 196
- Dimensions: 14 x 14
Heating
- Central 1
Cooling
- Central 1
Features
- Has basement: No
- Has fireplace: Yes
- Fireplace features: Gas Log
Interior area
- Total interior livable area: 1,969 sqft
Property
Parking
- Parking features: Garage-Two Car
Features
- Levels: One
- Stories: 1
Lot
- Size: 6,969.6 Square Feet
Details
- Parcel number: 0207354000020.000
Construction
Type & style
- Home type: SingleFamily
- Architectural style: Ranch
- Property subtype: Single Family Residence
Materials
- Foundation: Slab
Condition
- New construction: No
- Year built: 2002
Utilities & green energy
- Sewer: Public Sewer
- Water: Public
Community & HOA
Community
- Subdivision: Greystone
HOA
- Has HOA: Yes
- HOA fee: $85 monthly
- HOA name: Greystone Subdivision HOA
Location
- Region: Decatur
Financial & listing details
- Price per square foot: $178/sqft
- Tax assessed value: $220,800
- Annual tax amount: $954
- Date on market: 10/23/2025
Estimated market value
$339,200
$322,000 - $356,000
$1,899/mo
Price history
Price history
| Date | Event | Price |
|---|---|---|
| 2/3/2026 | Pending sale | $349,900$178/sqft |
Source: | ||
| 10/23/2025 | Listed for sale | $349,900$178/sqft |
Source: | ||
| 10/13/2025 | Listing removed | $349,900$178/sqft |
Source: | ||
| 9/26/2025 | Price change | $349,900-2.8%$178/sqft |
Source: | ||
| 9/8/2025 | Price change | $359,900-1.4%$183/sqft |
Source: | ||
Public tax history
Public tax history
| Year | Property taxes | Tax assessment |
|---|---|---|
| 2024 | $954 -1.1% | $22,100 -1.1% |
| 2023 | $964 +4.3% | $22,340 +4.1% |
| 2022 | $925 +15.8% | $21,460 +14.9% |
Find assessor info on the county website
BuyAbility℠ payment
Est. payment
$1,973/mo
Principal & interest
$1667
Home insurance
$122
Other costs
$184
Climate risks
Neighborhood: 35603
Nearby schools
GreatSchools rating
- 4/10Julian Harris Elementary SchoolGrades: PK-5Distance: 1.1 mi
- 6/10Cedar Ridge Middle SchoolGrades: 6-8Distance: 0.4 mi
- 7/10Austin High SchoolGrades: 10-12Distance: 1.3 mi
Schools provided by the listing agent
- Elementary: Julian Harris Elementary
- Middle: Austin Middle
- High: Austin
Source: ValleyMLS. This data may not be complete. We recommend contacting the local school district to confirm school assignments for this home.
- Loading
