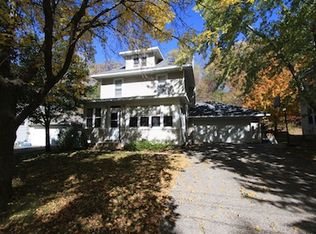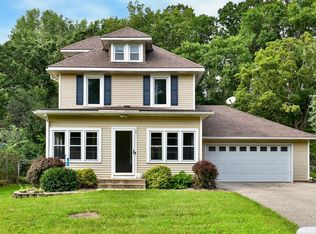Closed
$236,000
2503 15th St SE, Rochester, MN 55904
3beds
2,470sqft
Single Family Residence
Built in 1890
9,147.6 Square Feet Lot
$264,900 Zestimate®
$96/sqft
$1,789 Estimated rent
Home value
$264,900
$249,000 - $283,000
$1,789/mo
Zestimate® history
Loading...
Owner options
Explore your selling options
What's special
Welcome to your charming haven! This 2-story residence features 3 bedrooms and 1.5 baths. Abundant natural light highlights spacious living areas with an airy feel. The well-designed kitchen blends modern convenience and classic charm. An elegant dining/living area is perfect for gatherings. A flexible third bedroom can be relocated.
Upstairs, find comfortable bedrooms for restful nights. The primary bedroom offers ample natural light. The backyard is an inviting outdoor haven. Conveniently situated, this home offers easy access to amenities, schools, and parks, enhancing your quality of life. Don't miss out on creating memories in this beautiful gem!
Zillow last checked: 8 hours ago
Listing updated: May 06, 2025 at 06:21pm
Listed by:
Alex Negro 715-904-0561,
Counselor Realty of Rochester
Bought with:
Kristina Wheeler
Keller Williams Premier Realty
Source: NorthstarMLS as distributed by MLS GRID,MLS#: 6424875
Facts & features
Interior
Bedrooms & bathrooms
- Bedrooms: 3
- Bathrooms: 2
- Full bathrooms: 1
- 1/2 bathrooms: 1
Bedroom 1
- Level: Upper
- Area: 156 Square Feet
- Dimensions: 13x12
Bedroom 2
- Level: Upper
- Area: 143 Square Feet
- Dimensions: 13x11
Family room
- Level: Main
- Area: 325 Square Feet
- Dimensions: 25x13
Foyer
- Level: Main
- Area: 44 Square Feet
- Dimensions: 8x5.5
Kitchen
- Level: Main
- Area: 156 Square Feet
- Dimensions: 13x12
Laundry
- Level: Main
- Area: 110.25 Square Feet
- Dimensions: 10.5x10.5
Storage
- Level: Lower
- Area: 55 Square Feet
- Dimensions: 11x5
Heating
- Forced Air
Cooling
- Central Air
Appliances
- Included: Cooktop, Dishwasher, Dryer, ENERGY STAR Qualified Appliances, Exhaust Fan, Gas Water Heater, Microwave, Range, Refrigerator, Stainless Steel Appliance(s), Washer, Water Softener Owned
Features
- Basement: Block,Egress Window(s),Concrete,Storage Space
- Has fireplace: No
Interior area
- Total structure area: 2,470
- Total interior livable area: 2,470 sqft
- Finished area above ground: 1,642
- Finished area below ground: 0
Property
Parking
- Total spaces: 2
- Parking features: Attached
- Attached garage spaces: 2
Accessibility
- Accessibility features: None
Features
- Levels: Two
- Stories: 2
- Pool features: None
Lot
- Size: 9,147 sqft
- Dimensions: 60 x 154
Details
- Foundation area: 2998
- Parcel number: 630713007568
- Zoning description: Residential-Single Family
Construction
Type & style
- Home type: SingleFamily
- Property subtype: Single Family Residence
Materials
- Vinyl Siding
- Roof: Age 8 Years or Less
Condition
- Age of Property: 135
- New construction: No
- Year built: 1890
Utilities & green energy
- Gas: Natural Gas
- Sewer: City Sewer/Connected
- Water: City Water/Connected
Community & neighborhood
Location
- Region: Rochester
- Subdivision: Fierkes 1st Rep
HOA & financial
HOA
- Has HOA: No
Price history
| Date | Event | Price |
|---|---|---|
| 10/26/2023 | Sold | $236,000+0.4%$96/sqft |
Source: | ||
| 9/26/2023 | Pending sale | $235,000$95/sqft |
Source: | ||
| 9/22/2023 | Price change | $235,000-4.1%$95/sqft |
Source: | ||
| 9/6/2023 | Price change | $245,000-2%$99/sqft |
Source: | ||
| 8/30/2023 | Listed for sale | $250,000+122.8%$101/sqft |
Source: | ||
Public tax history
| Year | Property taxes | Tax assessment |
|---|---|---|
| 2024 | $3,099 | $244,900 +0.4% |
| 2023 | -- | $244,000 +21.9% |
| 2022 | $2,484 +6.9% | $200,200 +12.6% |
Find assessor info on the county website
Neighborhood: 55904
Nearby schools
GreatSchools rating
- 7/10Longfellow Choice Elementary SchoolGrades: PK-5Distance: 0.4 mi
- 9/10Mayo Senior High SchoolGrades: 8-12Distance: 1 mi
- 4/10Willow Creek Middle SchoolGrades: 6-8Distance: 1.3 mi
Schools provided by the listing agent
- Elementary: Ben Franklin
- Middle: Willow Creek
- High: Mayo
Source: NorthstarMLS as distributed by MLS GRID. This data may not be complete. We recommend contacting the local school district to confirm school assignments for this home.
Get a cash offer in 3 minutes
Find out how much your home could sell for in as little as 3 minutes with a no-obligation cash offer.
Estimated market value
$264,900

