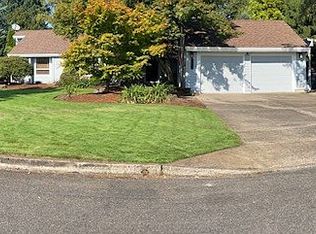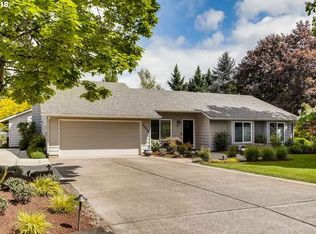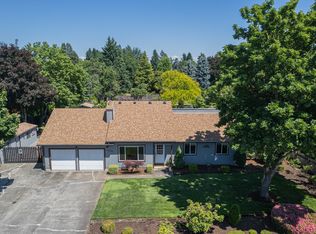19.3 acres conveniently located in a prime location across the street from Langdon Farms Golf Club and just a 1 minute drive to I-5. Endless possibilities with future development potential, 5 acres planted in Pinot & Chardonnay grapes, pasture space, & large barn. 5,700 square foot custom home w/ in-ground pool, massive cathedral style living room, and a stunning cherrywood staircase just waiting to be restored to its former glory.
This property is off market, which means it's not currently listed for sale or rent on Zillow. This may be different from what's available on other websites or public sources.


