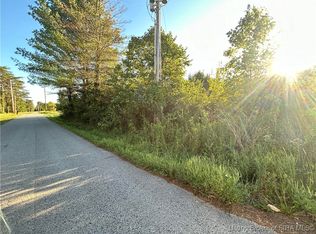Sold for $179,900
$179,900
25023 Boyer Road, New Washington, IN 47162
3beds
1,456sqft
Manufactured Home, Single Family Residence
Built in 1999
2.6 Acres Lot
$223,100 Zestimate®
$124/sqft
$1,828 Estimated rent
Home value
$223,100
$210,000 - $236,000
$1,828/mo
Zestimate® history
Loading...
Owner options
Explore your selling options
What's special
Home sweet country home! If you enjoy quiet living with plenty of room to roam and an enormous pole barn for your next projects, this property is perfect for you. This home boasts a very functional, split-bedroom floor plan with 1,456 square feet of room, a large family room and eat-in kitchen with breakfast island, a true master suite with large bathroom attached, an enclosed patio off the back of the dining room, and a covered porch perfect for entertaining with a relaxing view of the garden pond. New metal roof installed in 2018, and new heat pump system installed in 2012. This property also includes a 36x24 pole barn with a full concrete base, its own 220 Amp panel, new garage motors from 2022, and heating and cooling options available. Great location in the countryside on over 2.6 acres. Close to New Washington schools and great access to Hwy 62. See it while you can!
Zillow last checked: 8 hours ago
Listing updated: April 12, 2023 at 12:21pm
Listed by:
Kelsey Shaw,
F.C. Tucker/Scott Lynch Group
Bought with:
Jenny Hellman, RB14039021
RE/MAX Ability Plus
Source: SIRA,MLS#: 202305161 Originating MLS: Southern Indiana REALTORS Association
Originating MLS: Southern Indiana REALTORS Association
Facts & features
Interior
Bedrooms & bathrooms
- Bedrooms: 3
- Bathrooms: 2
- Full bathrooms: 2
Bedroom
- Description: Flooring: Carpet
- Level: First
- Dimensions: 10 x 13
Bedroom
- Description: Flooring: Carpet
- Level: First
- Dimensions: 12.8 x 13.5
Primary bathroom
- Description: Flooring: Carpet
- Level: First
- Dimensions: 12.8 x 16.6
Kitchen
- Description: Flooring: Laminate
- Level: First
- Dimensions: 15.3 x 22.8
Living room
- Description: Flooring: Carpet
- Level: First
- Dimensions: 12.8 x 19.5
Other
- Description: Pole Barn (Concrete floors),Flooring: Other
- Level: First
- Dimensions: 24 x 36
Heating
- Heat Pump
Cooling
- Heat Pump
Appliances
- Included: Dishwasher, Microwave, Oven, Range, Refrigerator
- Laundry: Main Level, Laundry Room
Features
- Eat-in Kitchen, Kitchen Island, Bath in Primary Bedroom, Main Level Primary, Open Floorplan, Utility Room, Natural Woodwork
- Windows: Blinds
- Basement: Crawl Space
- Has fireplace: No
- Fireplace features: None
Interior area
- Total structure area: 1,456
- Total interior livable area: 1,456 sqft
- Finished area above ground: 1,456
- Finished area below ground: 0
Property
Parking
- Total spaces: 4
- Parking features: Barn
- Garage spaces: 4
Features
- Levels: One
- Stories: 1
- Patio & porch: Enclosed, Patio
- Frontage length: 170.00
Lot
- Size: 2.60 Acres
Details
- Additional structures: Pole Barn
- Parcel number: 101203400008000034
- Zoning: Residential
- Zoning description: Residential
Construction
Type & style
- Home type: SingleFamily
- Architectural style: One Story,Manufactured Home
- Property subtype: Manufactured Home, Single Family Residence
Materials
- Vinyl Siding
- Foundation: Block
- Roof: Metal
Condition
- New construction: No
- Year built: 1999
Details
- Builder name: Fleetwood
Utilities & green energy
- Sewer: Septic Tank
- Water: Connected, Public
Community & neighborhood
Location
- Region: New Washington
Other
Other facts
- Body type: Double Wide
- Listing terms: Cash,Conventional,FHA,USDA Loan,VA Loan
- Road surface type: Paved
Price history
| Date | Event | Price |
|---|---|---|
| 4/10/2023 | Sold | $179,900$124/sqft |
Source: | ||
| 3/7/2023 | Pending sale | $179,900$124/sqft |
Source: | ||
| 1/13/2023 | Listing removed | -- |
Source: | ||
| 1/6/2023 | Listed for sale | $179,900$124/sqft |
Source: | ||
Public tax history
| Year | Property taxes | Tax assessment |
|---|---|---|
| 2024 | $602 +11.2% | $167,300 +55.6% |
| 2023 | $541 +28.1% | $107,500 +8% |
| 2022 | $423 -3.2% | $99,500 +15.2% |
Find assessor info on the county website
Neighborhood: 47162
Nearby schools
GreatSchools rating
- 5/10New Washington Elementary SchoolGrades: PK-5Distance: 1.7 mi
- 4/10New Washington Middle/High SchoolGrades: 6-12Distance: 1.9 mi
Get pre-qualified for a loan
At Zillow Home Loans, we can pre-qualify you in as little as 5 minutes with no impact to your credit score.An equal housing lender. NMLS #10287.
