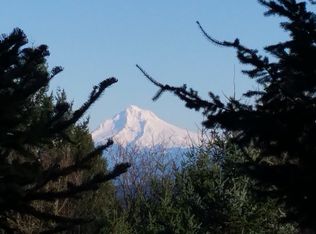Panoramic views of Hood, Adams & St Helens from fresh French Country estate in Stafford Summit. Private 16 acres of lush grounds with pool. Beautiful craftsmanship incl mahogany millwork, wide plank hickory floors, hand-scraped beams in open, light-filled spaces. Fabulous kitchen with huge windows & gorgeous finishes. Five bedrooms, 9,625 sq ft. daylight basement with wine cellar & tasting area. Luxurious master suite with private patio
This property is off market, which means it's not currently listed for sale or rent on Zillow. This may be different from what's available on other websites or public sources.
