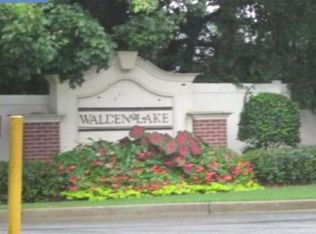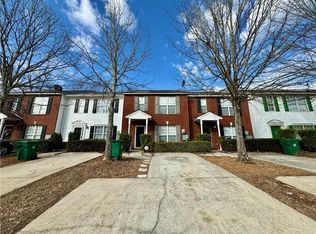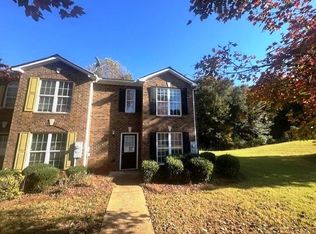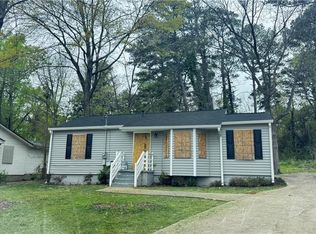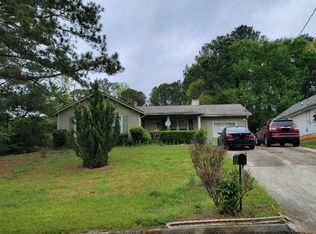WELCOME TO 2502 WALDEN LAKE DRIVE - A DESIRABLE END-UNIT CONDO OFFERING EXTRA PRIVACY AND NATURAL LIGHT! THERE'S ONLY ONE NEIGHBOR ATTACHED. THE PROPERTY IS LOCATED NEXT TO A SCENIC VIEW OF THE FOREST, WHICH ADDS AN ELEMENT OF TRANQUILITY AND GOOD AIR QUALITY TO THE ENVIORMENT. THE HOME IS LOCATED ON A CUL-DE-SAC, TO PROVIDE EXTRA SAFETY FOR CHILDREN AS THEY PLAY OUTSIDE. THIS SPACIOUS HOME FEATURES 3 BEDROOMS AND 2 FULL BATHROOMS UPSTAIRS, PLUS A CONVENIENT HALF BATH ON THE MAIN LEVEL. ENJOY A WELL-DESIGNED LAYOUT WITH A SEPARATE DINING ROOM, A BRIGHT AND COMFORTABLE FAMILY ROOM, AND A FULLY EQUIPPED KITCHEN WITH ALL STAINLESS-STEEL APPLIANCES. FAMILY ROOM HAS FIREPLACE FOR THOSE COZY WINTER NIGHTS. THERE IS A LUXURY HEATING SYSTEM THAT ALLOWS OWNERS TO CONTROL THE TEMPERATURE FROM UPSTAIRS AND DOWNSTAIRS. YOU WILL NEVER STRUGGLE WITH CARRYING HEAVY LOADS OF LAUNDRY UP AND DOWN THE STAIRS AGAIN; WITH THE CONVENIENCE OF A FULL-SIZED UPSTAIRS WASHER AND DRYER. THEN JUST STEP OUT ON YOUR PATIO AND FEEL THE COOL BREEZE. LOCATED JUST MINUTES FROM MAJOR EXPRESSWAYS. SHOPPING, AND DINING, THIS MOVE-IN READY HOME OFFERS BOTH COMFORT AND CONVENIENCE IN A PRIME DECATUR LOCATION. DON'T MISS THIS OPPORTUNITY! FHA, VA, CONVENTIONAL LOANS AND CASH ARE WELCOME.
Active
$194,900
2502 Walden Lake Dr, Decatur, GA 30035
3beds
1,304sqft
Est.:
Condominium, Residential, Townhouse
Built in 2003
871.2 Square Feet Lot
$193,600 Zestimate®
$149/sqft
$225/mo HOA
What's special
Natural light
- 56 days |
- 106 |
- 2 |
Zillow last checked: 8 hours ago
Listing updated: February 11, 2026 at 08:23am
Listing Provided by:
SIMAH B BENYAMIN,
BHGRE Metro Brokers 404-843-2500
Source: FMLS GA,MLS#: 7698412
Tour with a local agent
Facts & features
Interior
Bedrooms & bathrooms
- Bedrooms: 3
- Bathrooms: 3
- Full bathrooms: 2
- 1/2 bathrooms: 1
Rooms
- Room types: Other
Primary bedroom
- Features: Other
- Level: Other
Bedroom
- Features: Other
Primary bathroom
- Features: Other
Dining room
- Features: Separate Dining Room
Kitchen
- Features: Cabinets Stain
Heating
- Central
Cooling
- Central Air
Appliances
- Included: Refrigerator, Range Hood, Microwave
- Laundry: In Hall
Features
- Walk-In Closet(s)
- Flooring: Carpet, Tile
- Windows: None
- Basement: None
- Number of fireplaces: 1
- Fireplace features: Factory Built, Electric
Interior area
- Total structure area: 1,304
- Total interior livable area: 1,304 sqft
- Finished area above ground: 1,304
- Finished area below ground: 0
Video & virtual tour
Property
Parking
- Total spaces: 2
- Parking features: Assigned
Accessibility
- Accessibility features: Accessible Doors
Features
- Levels: Two
- Stories: 2
- Patio & porch: Patio
- Exterior features: Other
- Pool features: None
- Spa features: None
- Fencing: None
- Has view: Yes
- View description: Neighborhood, City
- Waterfront features: None
- Body of water: None
Lot
- Size: 871.2 Square Feet
- Features: Cul-De-Sac
Details
- Additional structures: Other
- Parcel number: 16 009 04 022
- Other equipment: None
- Horse amenities: None
Construction
Type & style
- Home type: Townhouse
- Architectural style: Townhouse
- Property subtype: Condominium, Residential, Townhouse
- Attached to another structure: Yes
Materials
- Frame, Brick Front, Other
- Foundation: Slab
- Roof: Tile
Condition
- Resale
- New construction: No
- Year built: 2003
Utilities & green energy
- Electric: 220 Volts
- Sewer: Public Sewer
- Water: Public
- Utilities for property: Water Available, Sewer Available, Phone Available
Green energy
- Energy efficient items: None
- Energy generation: None
Community & HOA
Community
- Features: Gated
- Security: Security Gate
- Subdivision: Walden Lake
HOA
- Has HOA: Yes
- Services included: Insurance, Maintenance Grounds
- HOA fee: $225 monthly
Location
- Region: Decatur
Financial & listing details
- Price per square foot: $149/sqft
- Tax assessed value: $194,900
- Annual tax amount: $3,458
- Date on market: 1/4/2026
- Cumulative days on market: 56 days
- Listing terms: Cash,Conventional,FHA
- Ownership: Fee Simple
- Road surface type: Paved
Estimated market value
$193,600
$184,000 - $203,000
$1,762/mo
Price history
Price history
| Date | Event | Price |
|---|---|---|
| 1/4/2026 | Listed for sale | $194,900$149/sqft |
Source: | ||
| 1/1/2026 | Listing removed | $194,900$149/sqft |
Source: | ||
| 8/25/2025 | Price change | $194,900-2.5%$149/sqft |
Source: | ||
| 8/8/2025 | Listed for sale | $200,000$153/sqft |
Source: | ||
| 7/21/2025 | Listing removed | $200,000$153/sqft |
Source: | ||
| 5/21/2025 | Listed for sale | $200,000+84.7%$153/sqft |
Source: | ||
| 9/23/2017 | Listing removed | $900$1/sqft |
Source: BHGRE METRO BROKERS #8258156 Report a problem | ||
| 9/15/2017 | Listed for rent | $900$1/sqft |
Source: BHGRE METRO BROKERS #8258156 Report a problem | ||
| 3/16/2004 | Sold | $108,300$83/sqft |
Source: Public Record Report a problem | ||
Public tax history
Public tax history
| Year | Property taxes | Tax assessment |
|---|---|---|
| 2025 | $3,458 +1.5% | $77,960 +1.6% |
| 2024 | $3,406 +0.5% | $76,720 +0.5% |
| 2023 | $3,390 +30.9% | $76,320 +30.5% |
| 2022 | $2,591 +48.2% | $58,480 +48.9% |
| 2021 | $1,748 +18.3% | $39,280 +18.6% |
| 2020 | $1,478 +48.8% | $33,120 +50% |
| 2019 | $993 -0.2% | $22,080 |
| 2018 | $995 -0.2% | $22,080 |
| 2017 | $998 +7.6% | $22,080 +8% |
| 2016 | $927 | $20,440 +16.1% |
| 2014 | $927 | $17,600 |
| 2013 | -- | $17,600 +32.5% |
| 2012 | -- | $13,280 -16.7% |
| 2011 | -- | $15,936 -65.5% |
| 2010 | $1,135 | $46,240 |
| 2009 | $1,135 +28.8% | $46,240 |
| 2008 | $881 -52.1% | $46,240 |
| 2007 | $1,841 | $46,240 |
| 2006 | $1,841 +22.3% | $46,240 +20.8% |
| 2005 | $1,506 | $38,280 |
Find assessor info on the county website
BuyAbility℠ payment
Est. payment
$1,389/mo
Principal & interest
$1005
HOA Fees
$225
Property taxes
$159
Climate risks
Neighborhood: 30035
Nearby schools
GreatSchools rating
- 5/10Fairington Elementary SchoolGrades: PK-5Distance: 1.7 mi
- 4/10Miller Grove Middle SchoolGrades: 6-8Distance: 1.1 mi
- 3/10Miller Grove High SchoolGrades: 9-12Distance: 2.3 mi
Schools provided by the listing agent
- Elementary: Fairington
- Middle: Miller Grove
- High: Miller Grove
Source: FMLS GA. This data may not be complete. We recommend contacting the local school district to confirm school assignments for this home.
