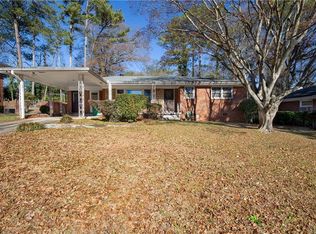Closed
$420,462
2502 Tyler Way, Decatur, GA 30032
4beds
2,632sqft
Single Family Residence
Built in 1957
0.3 Acres Lot
$413,900 Zestimate®
$160/sqft
$2,866 Estimated rent
Home value
$413,900
$377,000 - $455,000
$2,866/mo
Zestimate® history
Loading...
Owner options
Explore your selling options
What's special
This Mediterranean-style home features four bedrooms, three bathrooms, and a complete renovation. It offers 2,632 square feet of unique living space, brand-new electrical and plumbing systems, two new HVAC systems, insulated windows, and new flooring. The main level includes a spacious family area that connects to the kitchen and island, perfect for gatherings. The property boasts well-established landscaping, natural privacy in the back, and is located in a quiet neighborhood without HOA. Seller will pay all Buyers closing cost with a full price offer.
Zillow last checked: 8 hours ago
Listing updated: April 01, 2025 at 07:37am
Listed by:
Candis J Conley 404-301-4340,
eXp Realty
Bought with:
Amanda Rose, 243859
BHHS Georgia Properties
Source: GAMLS,MLS#: 10447221
Facts & features
Interior
Bedrooms & bathrooms
- Bedrooms: 4
- Bathrooms: 3
- Full bathrooms: 3
- Main level bathrooms: 2
- Main level bedrooms: 2
Heating
- Central
Cooling
- Central Air
Appliances
- Included: Cooktop, Dishwasher, Refrigerator, Stainless Steel Appliance(s)
- Laundry: In Hall
Features
- Double Vanity, Master On Main Level, Rear Stairs, Roommate Plan
- Flooring: Laminate, Other
- Basement: Exterior Entry,Finished,Full
- Has fireplace: No
Interior area
- Total structure area: 2,632
- Total interior livable area: 2,632 sqft
- Finished area above ground: 1,316
- Finished area below ground: 1,316
Property
Parking
- Parking features: Carport
- Has carport: Yes
Features
- Levels: Two
- Stories: 2
Lot
- Size: 0.30 Acres
- Features: Private, Sloped
Details
- Parcel number: 15 138 08 011
Construction
Type & style
- Home type: SingleFamily
- Architectural style: Traditional
- Property subtype: Single Family Residence
Materials
- Brick, Stone
- Roof: Composition
Condition
- Updated/Remodeled
- New construction: No
- Year built: 1957
Utilities & green energy
- Sewer: Public Sewer
- Water: Public
- Utilities for property: Electricity Available, Sewer Available, Water Available
Community & neighborhood
Community
- Community features: None
Location
- Region: Decatur
- Subdivision: Scott Ranch
Other
Other facts
- Listing agreement: Exclusive Right To Sell
Price history
| Date | Event | Price |
|---|---|---|
| 3/31/2025 | Sold | $420,462-2.2%$160/sqft |
Source: | ||
| 3/20/2025 | Pending sale | $429,900$163/sqft |
Source: | ||
| 2/14/2025 | Price change | $429,900-4.4%$163/sqft |
Source: | ||
| 1/27/2025 | Listed for sale | $449,500+4.5%$171/sqft |
Source: | ||
| 12/12/2024 | Listing removed | $430,000$163/sqft |
Source: | ||
Public tax history
| Year | Property taxes | Tax assessment |
|---|---|---|
| 2025 | $4,538 -3.4% | $93,440 -3.9% |
| 2024 | $4,700 +105.8% | $97,200 +14.8% |
| 2023 | $2,284 -12.9% | $84,640 +8.8% |
Find assessor info on the county website
Neighborhood: Candler-Mcafee
Nearby schools
GreatSchools rating
- 5/10Kelley Lake Elementary SchoolGrades: PK-5Distance: 0.6 mi
- 5/10McNair Middle SchoolGrades: 6-8Distance: 0.6 mi
- 3/10Mcnair High SchoolGrades: 9-12Distance: 2.5 mi
Schools provided by the listing agent
- Elementary: Kelley Lake
- Middle: Mcnair
- High: Mcnair
Source: GAMLS. This data may not be complete. We recommend contacting the local school district to confirm school assignments for this home.
Get a cash offer in 3 minutes
Find out how much your home could sell for in as little as 3 minutes with a no-obligation cash offer.
Estimated market value$413,900
Get a cash offer in 3 minutes
Find out how much your home could sell for in as little as 3 minutes with a no-obligation cash offer.
Estimated market value
$413,900
