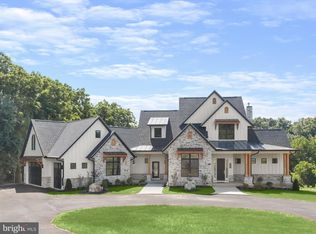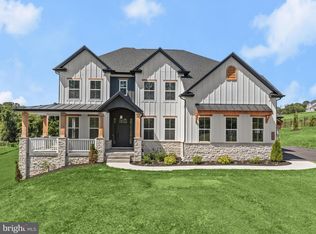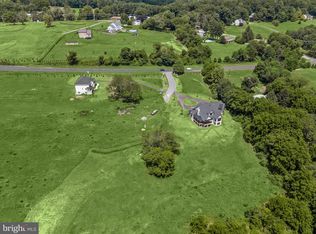Sold for $1,189,500 on 06/30/25
$1,189,500
2502 Triumph Rd, Finksburg, MD 21048
4beds
3,242sqft
SingleFamily
Built in 2023
3.13 Acres Lot
$1,221,200 Zestimate®
$367/sqft
$4,440 Estimated rent
Home value
$1,221,200
$1.11M - $1.34M
$4,440/mo
Zestimate® history
Loading...
Owner options
Explore your selling options
What's special
Prepare to be captivated by the charm and elegance of this brand new exceptional four-bedroom home, masterfully crafted by custom home builder Rylea Homes. With the alluring Chestertown model spanning an approximate 4,357 square feet, this modern farmhouse-style residence offers a perfect blend of spaciousness, style, and comfort. Nestled within the picturesque Gamber Overlook community, a hidden gem comprising just three custom homes, this residence promises a haven of tranquility. Situated in a private enclave and bordered by serene woods, it provides an oasis of calm while remaining conveniently connected to all your essential amenities. The journey begins as you traverse the long private drive, a prelude to the sanctuary that awaits. Imagine starting your day on the covered wrap-around porch, its wooden ceiling providing a cozy shelter as you savor your morning coffee and drink in the spectacular views that unfold before you. Step inside, and the main level welcomes you with an open-concept layout that invites natural light to flood every corner. The neutral color palette serves as a backdrop to the tasteful engineered hardwood floors, designer light fixtures, and meticulous touches that adorn every detail. The front living room beckons as a retreat for relaxation, offering a seamless connection to the inviting wrap-around porch, where you can unwind and soak in the surroundings. Hosting gatherings is a delight in the dining room, which exudes character with wainscoting, a wood ceiling adorned with exposed beams, and a butler's pantry complete with wine storage. An exquisite escape awaits in the impressive family room, where a soaring two-story ceiling creates an air of grandeur. A stone gas fireplace takes center stage, adorned with a mantel that invites warmth and comfort. As you gaze through the windows, the breathtaking woods outside become a living work of art. For culinary enthusiasts, the kitchen embodies the essence of a chef's dream. Equipped with stainless steel appliances, including a gas cooktop, built-in range, and wall oven, it is a haven for culinary creativity. The soft-close cabinets, accentuated with LED lighting underneath, provide both functionality and flair. A walk-in pantry offers ample storage, while the glass tile backsplash and quartz countertops add an element of sophistication. The oversized center island doubles as a breakfast bar, fostering casual dining, and is complemented by a cozy breakfast nook. Adjacent to the kitchen, the mudroom grants access to the three-car garage, a space thoughtfully enhanced with built-in cubbies for seamless organization. A main-level office adds a practical dimension, providing a private retreat for productive work-at-home arrangements. Journeying up the illuminated stairs, you will discover the primary bedroom suite, a true sanctuary awaiting your respite. A tray ceiling adds an element of sophistication, while an accent wall contributes a touch of character. The massive walk-in closet, equipped with soft-close ClosetMaid organizers, promises efficient storage and organization. The luxurious primary bathroom boasts a soaking tub, a dual-sink vanity, a separate water closet, and a frameless walk-in tile shower adorned with a bench and a lighted niche. A second bedroom suite offers privacy and convenience, complete with a private bathroom, a walk-in closet, and access to the attic. The upper level also hosts a laundry closet for added convenience. The third and fourth bedrooms are equally well-appointed, each featuring a walk-in closet and sharing a well-designed third full bathroom. Venturing downstairs, the lower level presents a blank canvas, awaiting your creative touch to transform it into a versatile space tailored to your unique needs and desires. This remarkable four-bedroom home is a testament to Rylea Homes' impeccable craftsmanship, and offers a fusion of modern luxury and farmhouse charm.
Facts & features
Interior
Bedrooms & bathrooms
- Bedrooms: 4
- Bathrooms: 4
- Full bathrooms: 3
- 1/2 bathrooms: 1
Heating
- Forced air
Cooling
- Central
Appliances
- Included: Dishwasher, Microwave
Features
- Flooring: Tile, Carpet
- Basement: Partially finished
- Has fireplace: Yes
Interior area
- Total interior livable area: 3,242 sqft
Property
Parking
- Parking features: Garage - Attached
Features
- Exterior features: Stone, Vinyl
Lot
- Size: 3.13 Acres
Details
- Parcel number: 04433941
Construction
Type & style
- Home type: SingleFamily
Materials
- Roof: Metal
Condition
- Year built: 2023
Community & neighborhood
Location
- Region: Finksburg
Price history
| Date | Event | Price |
|---|---|---|
| 6/30/2025 | Sold | $1,189,5000%$367/sqft |
Source: Public Record Report a problem | ||
| 10/25/2023 | Listing removed | -- |
Source: | ||
| 8/30/2023 | Listed for sale | $1,189,900$367/sqft |
Source: | ||
| 8/9/2023 | Listing removed | $1,189,900$367/sqft |
Source: | ||
| 5/5/2023 | Listed for sale | $1,189,900$367/sqft |
Source: | ||
Public tax history
| Year | Property taxes | Tax assessment |
|---|---|---|
| 2025 | $11,865 +10.3% | $1,044,700 +9.7% |
| 2024 | $10,759 +10.8% | $952,100 +10.8% |
| 2023 | $9,712 | $859,500 |
Find assessor info on the county website
Neighborhood: 21048
Nearby schools
GreatSchools rating
- 7/10Mechanicsville Elementary SchoolGrades: PK-5Distance: 2.2 mi
- 7/10Westminster West Middle SchoolGrades: 6-8Distance: 8.5 mi
- 8/10Westminster High SchoolGrades: 9-12Distance: 6.2 mi
Schools provided by the listing agent
- Elementary: MECHANICSVILLE
- Middle: WEST
- High: WESTMINSTER
- District: CARROLL COUNTY PUBLIC SCHOOLS
Source: The MLS. This data may not be complete. We recommend contacting the local school district to confirm school assignments for this home.

Get pre-qualified for a loan
At Zillow Home Loans, we can pre-qualify you in as little as 5 minutes with no impact to your credit score.An equal housing lender. NMLS #10287.
Sell for more on Zillow
Get a free Zillow Showcase℠ listing and you could sell for .
$1,221,200
2% more+ $24,424
With Zillow Showcase(estimated)
$1,245,624

