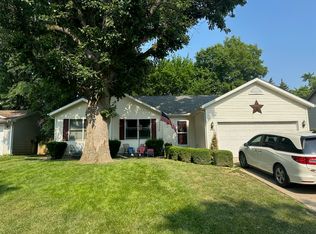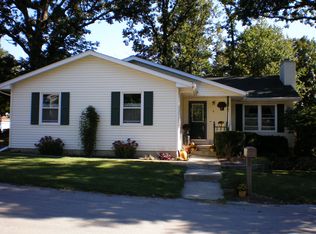Sold for $195,000 on 11/15/23
$195,000
2502 Timber View Dr, Bloomington, IL 61701
4beds
2,152sqft
Single Family Residence, Residential
Built in 1997
7,700 Square Feet Lot
$255,900 Zestimate®
$91/sqft
$2,192 Estimated rent
Home value
$255,900
$243,000 - $271,000
$2,192/mo
Zestimate® history
Loading...
Owner options
Explore your selling options
What's special
Welcome home to this 4 bedroom, 3 bath, bi-level home located in Oakwoods subdivision. Fully landscaped front yard and spacious fenced in backyard. Large open concept main floor features hardwood floors, Vaulted Ceiling and Skylights. The fully applianced kitchen offers tons of cabinet space, solid surface counters, informal dining area with walkout to upper deck. Primary Ensuite bedroom offers a full private bath and walk in Closet. Large basement rec room, full bath, large 4th bedroom and separate laundry/storage room. 2 stall attached garage. Schedule your appointment today!
Zillow last checked: 8 hours ago
Listing updated: November 19, 2023 at 12:01pm
Listed by:
Linda P Kepple 309-282-1555,
Keller Williams Premier Realty
Bought with:
PAAR-NON RMLSA AGENT, 0000000000
Non-Mls
Source: RMLS Alliance,MLS#: PA1244725 Originating MLS: Peoria Area Association of Realtors
Originating MLS: Peoria Area Association of Realtors

Facts & features
Interior
Bedrooms & bathrooms
- Bedrooms: 4
- Bathrooms: 3
- Full bathrooms: 3
Bedroom 1
- Level: Main
- Dimensions: 9ft 75in x 13ft 8in
Bedroom 2
- Level: Main
- Dimensions: 9ft 8in x 9ft 75in
Bedroom 3
- Level: Main
- Dimensions: 8ft 67in x 10ft 42in
Bedroom 4
- Level: Lower
- Dimensions: 13ft 8in x 22ft 25in
Other
- Level: Main
- Dimensions: 7ft 75in x 9ft 67in
Family room
- Level: Basement
- Dimensions: 20ft 0in x 22ft 25in
Kitchen
- Level: Main
- Dimensions: 9ft 75in x 9ft 67in
Laundry
- Dimensions: 10ft 25in x 5ft 25in
Living room
- Level: Main
- Dimensions: 12ft 25in x 15ft 0in
Lower level
- Area: 1008
Main level
- Area: 1144
Heating
- Forced Air
Cooling
- Central Air
Appliances
- Included: Dishwasher, Range, Refrigerator, Gas Water Heater
Features
- Ceiling Fan(s)
- Windows: Skylight(s), Blinds
- Basement: Crawl Space,Finished,Full
Interior area
- Total structure area: 2,152
- Total interior livable area: 2,152 sqft
Property
Parking
- Total spaces: 2
- Parking features: Attached
- Attached garage spaces: 2
- Details: Number Of Garage Remotes: 0
Features
- Patio & porch: Deck
Lot
- Size: 7,700 sqft
- Dimensions: 70 x 110
- Features: Level
Details
- Parcel number: 2117176018
Construction
Type & style
- Home type: SingleFamily
- Property subtype: Single Family Residence, Residential
Materials
- Vinyl Siding
- Roof: Shingle
Condition
- New construction: No
- Year built: 1997
Utilities & green energy
- Sewer: Public Sewer
- Water: Public
- Utilities for property: Cable Available
Community & neighborhood
Location
- Region: Bloomington
- Subdivision: Oakwoods
HOA & financial
HOA
- Has HOA: Yes
- HOA fee: $270 annually
Price history
| Date | Event | Price |
|---|---|---|
| 11/15/2023 | Sold | $195,000-2.5%$91/sqft |
Source: | ||
| 10/23/2023 | Contingent | $199,900$93/sqft |
Source: | ||
| 10/16/2023 | Listed for sale | $199,900$93/sqft |
Source: | ||
| 10/13/2023 | Contingent | $199,900$93/sqft |
Source: | ||
| 10/7/2023 | Listed for sale | $199,900$93/sqft |
Source: | ||
Public tax history
| Year | Property taxes | Tax assessment |
|---|---|---|
| 2023 | $5,452 +4.1% | $64,347 +8.6% |
| 2022 | $5,235 +8% | $59,244 +9.2% |
| 2021 | $4,849 | $54,233 +1.9% |
Find assessor info on the county website
Neighborhood: 61701
Nearby schools
GreatSchools rating
- 9/10Pepper Ridge Elementary SchoolGrades: K-5Distance: 0.8 mi
- 7/10Evans Junior High SchoolGrades: 6-8Distance: 4.4 mi
- 7/10Normal Community West High SchoolGrades: 9-12Distance: 4.9 mi
Schools provided by the listing agent
- High: Normal Community West
Source: RMLS Alliance. This data may not be complete. We recommend contacting the local school district to confirm school assignments for this home.

Get pre-qualified for a loan
At Zillow Home Loans, we can pre-qualify you in as little as 5 minutes with no impact to your credit score.An equal housing lender. NMLS #10287.

